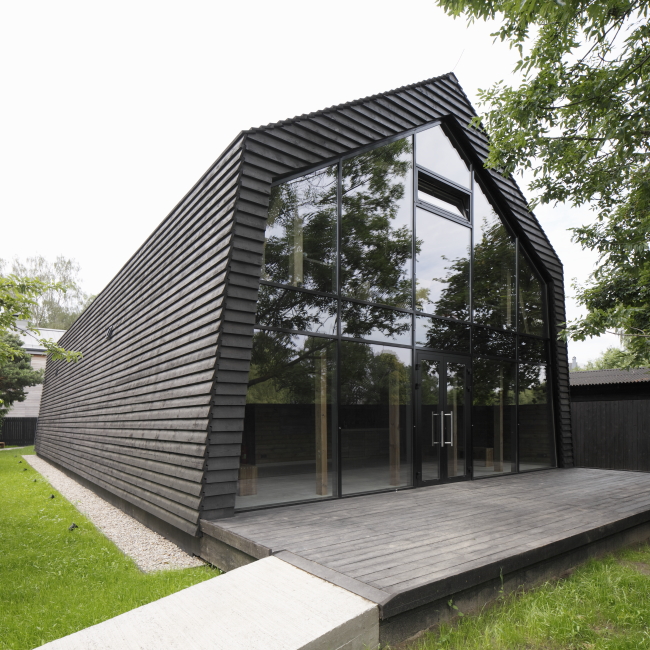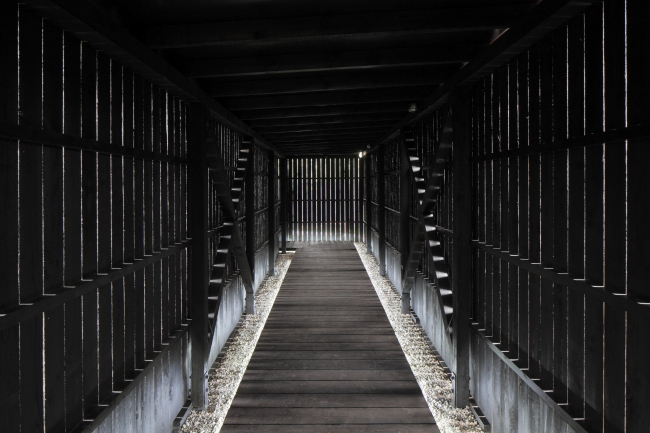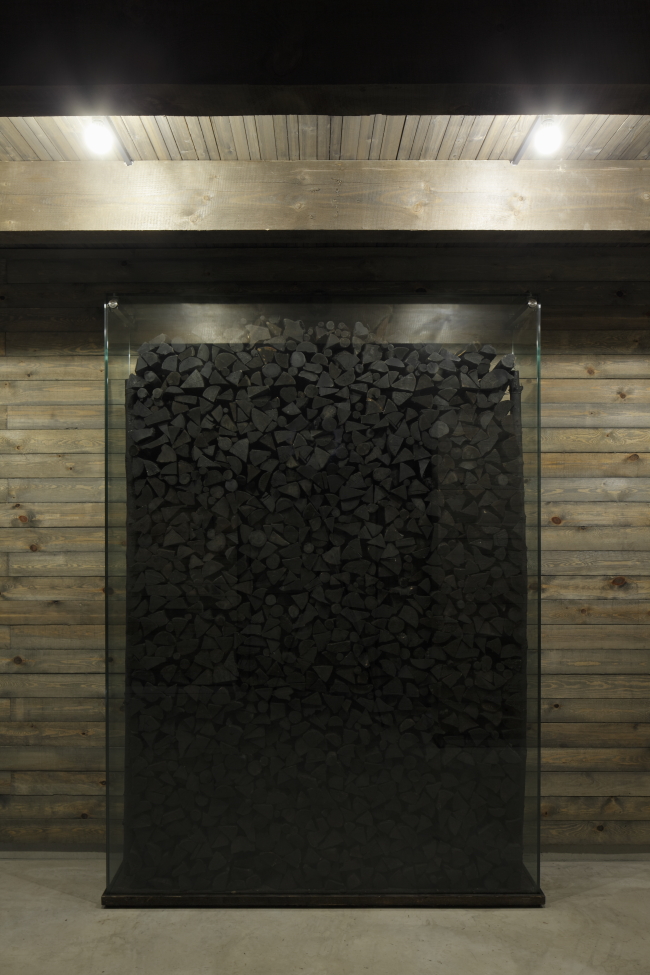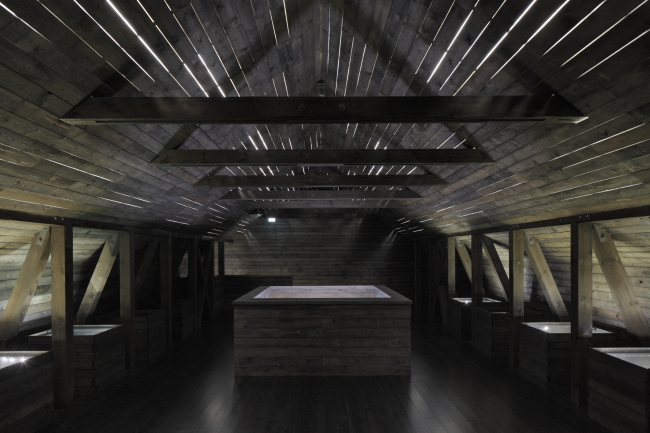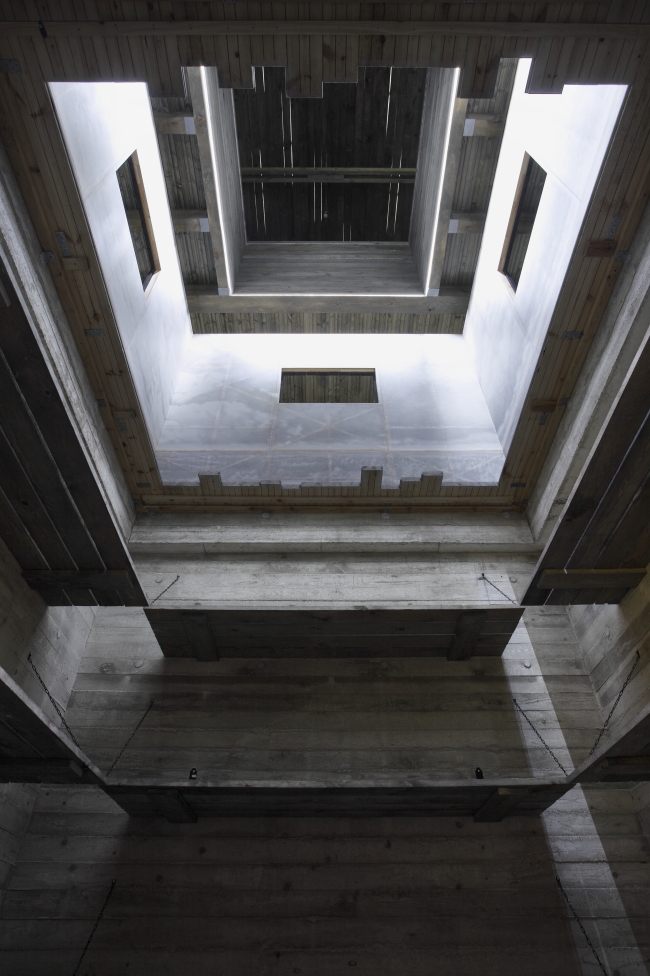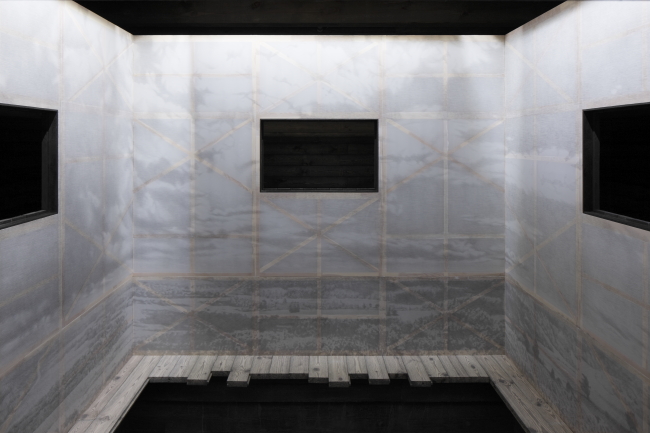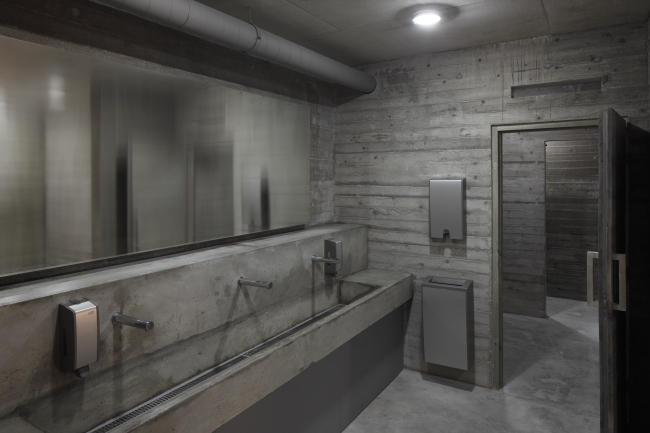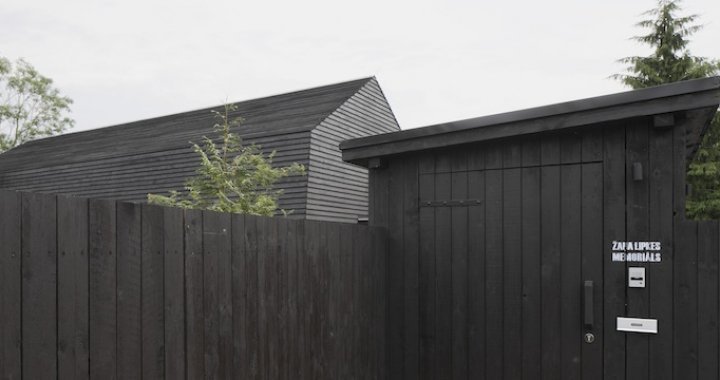
Žanis Lipke Memorial
Foto: Ansis Starks
In WWII, the fates of six million Jews were ravaged by crimes to humanity. During the Nazi occupation of Latvia, approximately 450 Jews were saved, 55 of which were directly helped by the Riga Harbor worker, Jānis (Žanis) Lipke, and his family. On the “Righteous Among the Nations” medal, the highest honor bestowed by the state of Israel to gentiles and awarded to Žanis Lipke in 1977, is inscribed “He who has saved one life, has saved the world”.
Lipke undertook his mission – to save those marked by the yellow star and condemned to death – in the cities of Riga and Dobele.
In a 3x3 meter pit beneath a shed on his family’s plot of land, in the Riga neighborhood of Ķīpsala, there were always 8 to 12 people hiding at any given time – between the years of 1942 to 1944.
A drawing made by Lipke’s nine year-old son, Zigfrīds, reveals a hiding place with bunks, a table and chair, a shotgun in a corner, a ventilation shaft, and two entrances: one on the northern side of the embankment, and the other – under the doghouse.
Next to the doghouse was a pile of manure. When German guards searched Lipke’s property, the barking of the dogs and the stench from the waste kept them a safe distance away from the shed.
During the length of the war, the hiding place was never found, and no one gave Lipke away.
The society, “Žanis Lipke Memorial”, was founded in 2005 (Māris Gailis, Augusts Sukuts and Ārija Lipke); the research on available materials was begun, and the concept of a museum was worked out (Viktors Jansons). Construction commenced on the building which would house the museum (the architecture firm “Zaigas Gailes Birojs”), and was completed in 2012.
Just like back then, the small, dead-end street of Mazā Balasta dambja iela is hidden to those not in-the-know. You won’t find it on either paper or electronic maps, even though this is the first and only museum in this part of Riga. Now, alongside the renovated wooden houses and Ģipša fabrika, there is one more piece of truly qualitative architecture – the Žanis Lipke Memorial.
Last weekend, the World Architecture Festival 2012 announced their nominees for the World Architecture Award – 300 buildings in several categories. The list also includes the Žanis Lipke Memorial Museum, designed by Zaiga Gaile’s architectural office which, along with a dozen or so other structures, will compete in the category of “Culture”. The festival will be held October 3 – 5, at which time the winners will be announced at Singapore’s Conference Center and the Marina Bay Sands Hotel. In their time, such heavy-weights as Zaha Hadid and David Chipperfield, among others, have been recipients of the award.
***
The sun is slowly breaking-up the clouds, and the rain – which had intensified the smell of grass and jasmine – has just stopped, sending the inhabitants of this island-neighborhood indoors, and turning off the sounds of daily life for a moment. As my footfalls loudly crunch the sand against the cobblestones of Mazā Balasta dambja Street, my arrival is heralded by the non-stop barking of the neighbors’ dogs.
How many times have you had to secretly go somewhere, praying and hoping with every cell in your body that no one will hear you or notice you?
Mazā balasta dambja street is not long, cut short by a fence and the yard of the saviors knows as the Lipke Family. Safety underground, masked by a shed... And truly, the firewood shed is still there, in its old place. But this time, the look into the past will happen differently. Without objects; indirectly; and in a meditative way.
The Žanis Lipke Memorial has been erected a few steps further from the authentic site were he once saved the fates of fellow human beings. Signs point the way to a black, wooden wall and door. It’s impossible to get a sense of the shape of the building; the museum is in hiding.
The door opens to a tunnel, filled with a dim, watery light and the smell of tarred wood. Brushing your hand along the splintery board walls, a fading part of the old fishermen’s village on the island of Ķīpsala lingers on your skin – the smell of a shed built from barge planking. Even the cinematic lighting is reminiscent of daylight breaking through the floor of a shed.
An installation created by the artist Reinis Suhanovs – a glassed-in stack of black firewood – gives a dramatic air to the entryway of the secretive labyrinth. The stack of firewood, just like the doghouse and the stench of the manure pile, is seen to be one of the three masking weapons used by Lipke in his rescue mission.
In walking along the perimeter of the shed, you come upon a stairway leading to the attic. In the eaves of this main room of the memorial, Reinis Suhanovs has created 12 stops – 12 glass-encased expositions, arranged in the shape of a symbolic well – an emotional exhibition. The artist has very tactfully put on view the material legacy of what took place here, such as the original drawing of the bunker, made by Lipke’s son; photographs of the shed, taken in the 1940’s; examples of the handwriting of some of those who once hid here; and descriptions of members of the family. This traveling back into the history of events that took place on Ķīpsala is, in its way, like a “Way of the Cross”, one of the biblical formulas on which the memorial has been based. This symbolic “path of Christ’s suffering” already begins when you turn onto the cobbled Mazā Balasta dambja Street, which was the final stage of fleeing – and the first stage of rescue (symbolically, since back then, the entrance to Lipke’s yard was on the side of the Daugava River.
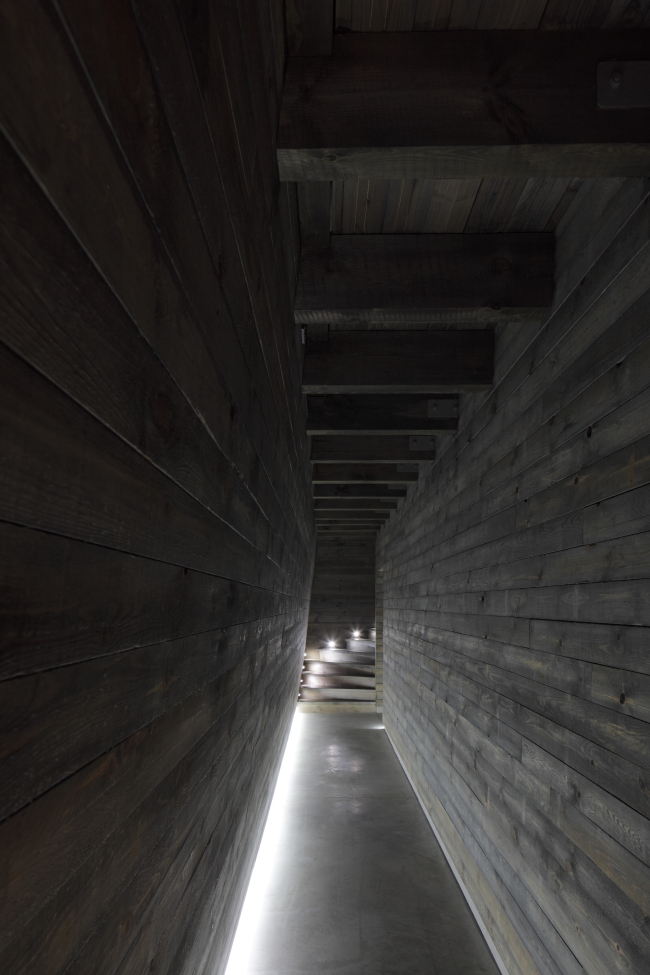
As in the attic of a shed in the countryside, the light of day breaks through the gaps in the roof, and the barking of dogs and crowing of roosters can be heard in the distance... The life of a farmyard has been captured in sound installations created by the composer, Jēkabs Nīmanis.
In the center of the attic floor is the three-story building’s core – a vertical shaft with a view to the bunker in the basement, with nine fold-away bunks. This is the memorial’s most emotionally powerful point; in an abstract way, the visitor can look into the past, as if from the viewpoint of God.
It is the wish of architect Zaiga Gaile that this be a place of meditation. “In listening to the sounds, a person can meditate and ponder about what it would be like if you had to spend three or four years dependent on someone else, trapped, and fearing death. See, even now we can’t pull ourselves away – we want to watch, and keep watching, and find something new... But the feeling is always depressive [at that moment, a deep gong sounds in the background music].
“I have lain in bed innumerable times, imagining such a situation. There’s nothing worse than war. Sometimes it seems as if it could happen again at any moment. During those lucky times in life, when there is no war – we should think about that.”
The shaft has three layers. Right above the basement bunker, on the first floor, is a sukkah – a scaffold-like wooden construction with transparent inner walls made of paper. This is yet another of the memorial’s nods to the Bible.
When Moses led the chosen people through the desert to the Promised Land, they encountered many hardships – famine, filth, insects... To give the people joy and to motivate them, God inspired Moses to build an object called a sukkah, or temporary shelter. It was a simple hut made of boards, its inner walls covered with sketches of the land that they longed for – thusly, an illusion of the good and the beautiful was created.
The author of the memorial’s artistic concept, Viktors Jansons, conceived the sukkah as an artistic double to the bunker – an illusory, temporary shelter for the soul, “hanging” between heaven and earth. On the thin, parchment walls of the sukkah, the artist Kristaps Ģelzis has lightly sketched, in pencil, a vision of Latvia’s countryside in the full ripeness of summer. The drawing seems to faintly emerge from the memories of those persecuted, and gives strength and the hope of freedom – a symbolic Promised Land. Actually, Lipke created a sort-of sukkah for his refugees; he took care of not only their physical needs, but emotional ones as well, providing them with a radio, electricity, books and newspapers.
Reflection over this shelter of both bodies and souls is interrupted for a moment by a conversation between Zaiga Gaile and Viktors Jansons. I turns out that a video monitor has been built-in under the floor of the bunker; it was planned that on it would be shown unused clips from the film, “Jew Street”, by director Hercs Franks. The clips feature the widow of Žanis Lipke – Johanna Lipke, speaking about how they harbored the Jews. Gaile asks: “Viktor, do you still want the monitor?”
Jansons replies: “Johanna is 86 years old, her voice is fascinating, her aging eyes – beautiful, and her Polish temperament... I, as a man, am captivated by this beauty. This manner of video execution is fantastic. But maybe we don’t need anything else here. You already hear it – a dog barks, a rooster... bells, a flute... reality. Maybe we don’t need Johanna, maybe we need a monologue by Zaiga. But we must have some sort of emotional message. We have a contradiction here.”
Mrs. Gaile admits that she finds herself in a situation similar to that of the architect Daniel Libeskind, when he designed the large Jewish museum in Berlin. Libeskind had planned that the project would only consist of installations, but in the end, the museum was “stuffed” with photographs and folk costumes. He was very upset about it. Gaile continues: “I think I’ll just go and put a rock over that monitor. I think that people are not stupid, and we should not underestimate them, or... there’s no need to consider fools. People without any prior knowledge can be more open to surprises and to that which they see.”
Leaving the room by the stairs on the opposite side, on the first floor it is possible to get a closer look at the sukkah, and then continue on through the passageway, to the final segment of the experience. The last stop is a small, ascetic screening room. Here the architect comments: “In a sense, I define this part as a continuation of the film festival “Arsenāls”. After 25 years, it has evaporated; but now, this same team has turned to something serious and permanent. For this project, the same talent that was able to surprise with powerful installations, feelings and rituals at “Arsenāls” has come together again...” Jansons adds: “The process of creating the project was similar to that of making a film. Plot, sound, dramaturgy, editing... Everything went smoothly and good-naturedly – in seven years, we didn’t argue once. Of course, there were episodes of heated discussion, but those are now fondly remembered.”
The fact that the project has had a very favorable start can be seen by the long list of supporters and donors, mounted on the wall of the building’s brightest room.
Only upon leaving the museum, is it possible to see the building in its entirety. The shed really is reminiscent of the project’s third biblical reference point – Noah’s ark, lying on dry land after the flood had receded, full of happy survivors. The white sun dries its black body, the puddles and the jasmine blooms...
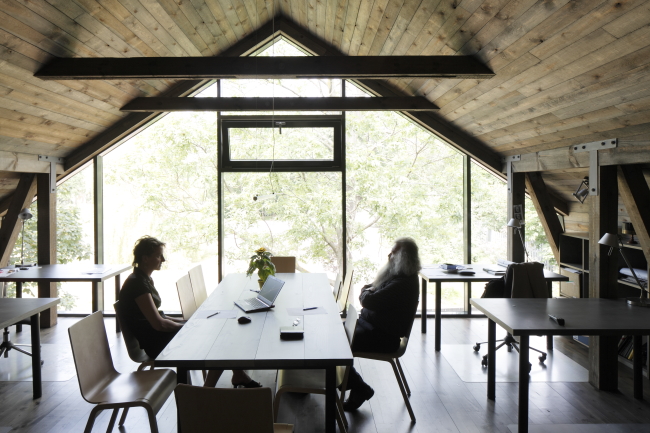
The museum will be open to the public starting in September. Designers – the architectural offices of “Zaigas Gailes birojs”.
Mazais Balasta dambis 8
www.lipke.lv
