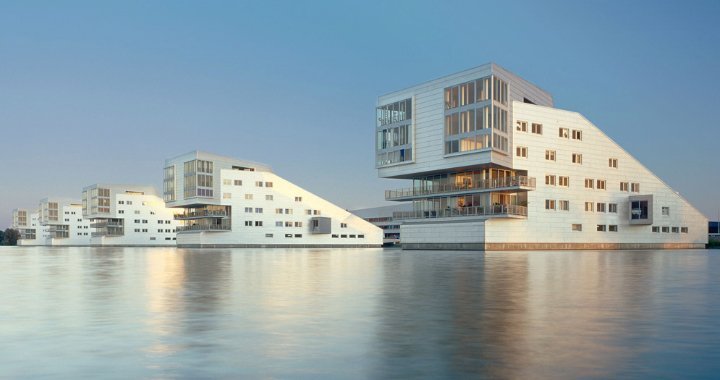
God Created the Earth, But the Dutch Created the Netherlands
An interview with Dutch architect Willem-Jan Neutelings
24/11/2015
Hands moving deftly from years of training; a freshly sharpened pencil on white paper; perhaps a forehead creased in thought; and numerous sketches everywhere – some finished, some rejected, some crossed-out, some deemed “good-enough”. The walls are covered with the efforts of focused work; lying around are cardboard models of buildings with worn corners; people stand around, exchanging thoughts and opinions. This is likely the scene one would see if allowed a glimpse into the world-famous offices of Neutelings Riedijk Architects. As Willem-Jan Neutelings, one of the founders of the business reveals: his confidence that a markedly physical approach to a task improves both cognitive abilities and interpersonal communication – has justified itself.
One can only concur to the efficacy of this theory when looking at what the firm has accomplished: the Museum aan de Stroom (MAS) in Antwerp; the Shipping and Transport College in Rotterdam; and the Netherlands Institute for Sound and Vision in Hilversum – these are just a few of the notable buildings that have brought Neutelings Riedijk Architects a string of awards and nominations, not to mention numerous appearances in international architecture publications.
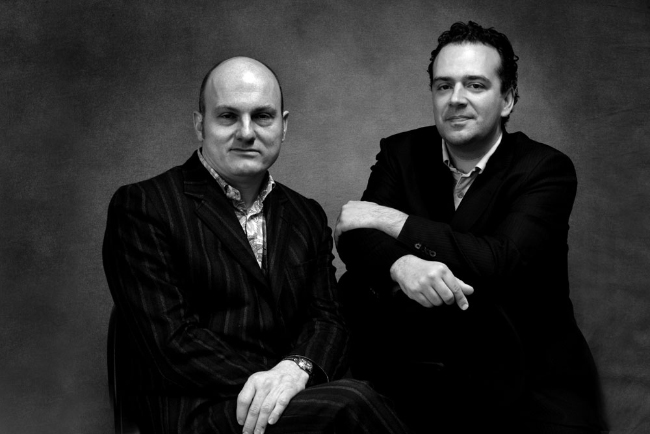
Willem-Jan Neutelings (left) and Michiel Riedijk (right). © Neutelings Riedijk Architects
The new Dutch architecture phenomenon, aka “Superdutch”, has appeared relatively recently – around the turn of the last century – and among its biggest names (MVRDV, Mecanoo, UN Studio, West 8, and of course, OMA), the Rotterdam-based partnership of Neutelings and Michiel Riedijk has also proudly taken its own place. Public buildings and the offices of large corporative businesses are their subjects of choice, and working in close cooperation with building and structural engineers, they construct their projects in truly daring ways: sculptural and playful shapes and ornamental facades – as well as huge overhangs – are their signature, and these features always come in tandem with a clear and rational understanding of the building's intended functions.
According to experts overseas, although the architects at this firm may not have an extremely innovative approach to their work, their end result is oftentimes quite surprising; Neutelings and Riedijk have powerfully influenced contemporary architecture, and their successes are outlining the future development of the field. For instance, the MAS museum is literally made up of ten boxes that spiral upwards, while the colored relief-glass panes forming the facade of the Institute for Sound and Vision feature famous images and scenes from Dutch television throughout the years. The robust spirit of the outer walls of the Shipping and Transport College stems from the material from which they are made – the sides of shipping containers; while the facade of the Veenman Printers building displays chains of words specially composed by a Dutch poet.
At the moment, the firm is not contentedly resting upon its laurels – the latest ones having been received for the recently finished Culturehouse “Rozet” in Arnhem (in addition to other awards in various competitions); everyone is firmly concentrating on the approaching announcement of the winner of a design competition in Paris – Neutelings Riedijk Architects are among the five finalists vying for the once-in-a-lifetime commission to build the new Louvre museum.
During the meeting, the most surprising thing was the experienced architect's simplicity and frugality, qualities that one would not suspect as characteristic for the creator of such massive and bold buildings; Neutelings' actual world view is firmly based on conservative traditions and an honorable respect for his profession's humble beginnings: the simple fulfillment of the need for shelter.
What does architecture mean to you? Is it the be-all, end-all?
Oh, no... architecture is just my profession. I do love it very much, but of course, it cannot be the most important thing in life (laughs).
What we see in our daily lives often makes one think that most buildings and houses don't have the slightest connection to architecture. How do you look at this – do you separate simple construction from architecture?
I believe that everything that is built is architecture; that is, of course, taking into account the differing levels of qualitative needs. To try and delineate: this building is architecture, but this one isn't – would be silly. At the base of my conviction is the concept of architecture as a profession – you build buildings for people in which to live, work, come together, party, or anything else; in principle, we are supporting society's need for shelter. From its roots in ancient Greek, the word “architecture” means “to supply shelter” – it is skilled work that provides a habitat. That's what we basically do: we design shelters with, of course, various different qualities – one could be more functional, while another could be markedly beautiful. I wouldn't want to think that there is a difference between whether a person lives in a house, or in a so-called “architectural object” – it is one and the same process of living.
This issue arose after one of Latvia's best-known architects stated that construction is separate from architecture – that the work of a skilled builder cannot be compared to the work of an architect because the latter profession implies “a reaching for something higher”.
I don't think so. Even if you're building your own house, everything starts with an idea, and you give your house a moral value. This sort of goal-oriented activity in itself is “a reaching for something higher”. I don't believe in “high” and “low” level architecture – every building is architecture. Someone has built it. And you always have to start somewhere. Yes, qualities tend to differ, but that shouldn't be the basis for some sort of specific differentiation of architectural buildings. And it is not as if architecture is purely the result of the architect.

Veenman Printshop. Photographer: Hisao Suzuki © Neutelings Riedijk Architects
Your projects often have an inclusive feature – the architecture of the building reflects the purpose of the building. For instance, the facade of the Shipping and Transport College is made from the sides of shipping containers; the Veenman Printers building features letters of the alphabet; and for the Dutch Sound and Vision Institute, you have embedded famous images from Dutch TV into the colored relief-glass panes that make up the building's facade. Why has your office chosen to go down this route?
What we're actually doing could be called “the wish to revive the art of ornamentation in architecture”. The reasoning behind it is a very simple belief – that ornamentation has the ability to bestow architecture with expression and identity, with an emphasis on the latter; we are constantly looking for the opportunity to create a local identity.
In the current situation of globalization, almost everything has been bestowed with a global identity. This is being spurred on by both the internet and an increased opportunity for travel, but at the same time, people yearn for – and they need – this local identity. As the famous sociologist Zygmunt Bauman has said: For people to feel happier, they must combine their global and local identities, and not settle for just one. And I'd like to agree. But this is where the problem starts: how to create this local identity? One way is to do it with the help of buildings – they are one of the few things on earth that do not change their location; they are always locally linked to the geography of a place. For instance, the Eiffel Tower is linked to Paris, not Berlin. Therefore, there exists the possibility to construct this local identity; everyone knows that the Eiffel Tower has no connection to French traditions – there was never anything like that in that spot before. But Mr. Eiffel went and did something great – he created a building that has become an icon! An attractive Paris icon and an excellent example of local identity.

Netherlands Institute for Sound and Vision. Photographer: Scagliola/Brakkee © Neutelings Riedijk Architects
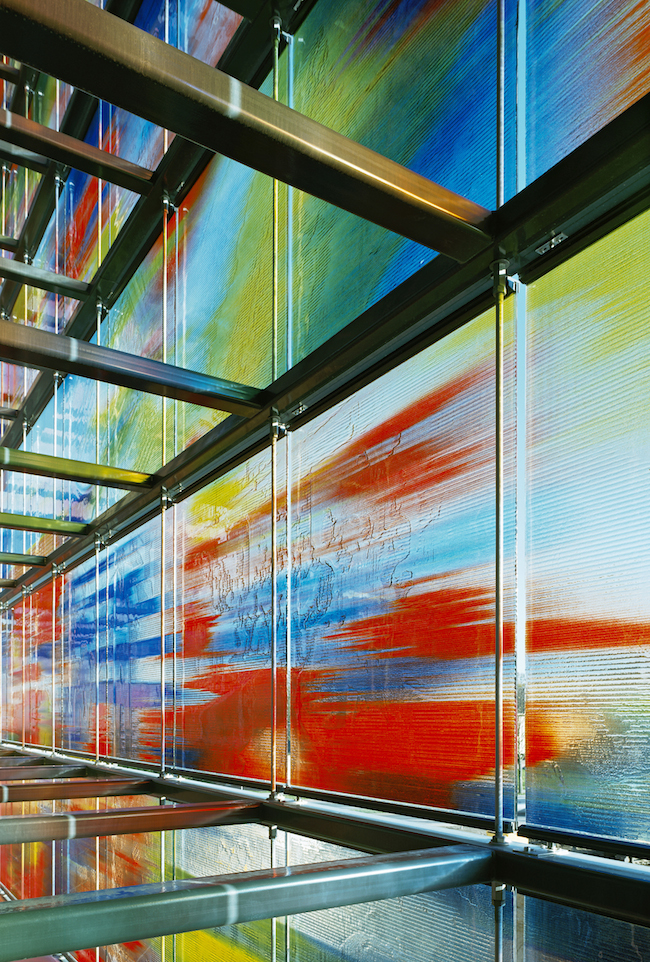
So we believe that there are two approaches to creating a local identity: one is to erect buildings that have a huge volume that comes into contact with the public space; we use this to our advantage and transform the structure into a continuation of the public space. We even try to integrate sidewalks as continuations of the building's entryway, or we simply adjust to the existent infrastructure and make it lead towards the building; in this way we make more common space for all of the communities involved. And our second approach: we feel around to see if there is any possibility of expression through ornamentation. Yes, of course there are numerous examples of architectural ornamentation, and it would be pointless to repeat them, but our firm poses a different question – is there a possibility for contemporary ornamentation? In searching for the answer to this question, we've arrived at the point where we insert contemporary elements of poetry, or those same television images, into the building's facade, and these aid in creating a notion about the context that creates this local identity. It's a kind of experiment during the process of which we learn very much. An interesting aspect of this approach is that we get to collaborate with artists from various fields – writers, television artists, sculptors, even painters. And this interdisciplinary collaboration brings immense joy because as we all know, the tradition of unity between architects and artists has faded over the last hundred years.
Would it be correct to call it a hard job – a job behind which a large team stands?
Yes, of course. We have about 30 people working in our offices, but we bring in many additional specialists when working on projects; these include engineers, artists and analysts. It's always a big team – you can't build a building by yourself. It's like making a film – you need actors, cameramen, people who work on the set design...

MAS - City Museum of Antwerp. Photographer: Sarah Blee © Neutelings Riedijk Architects
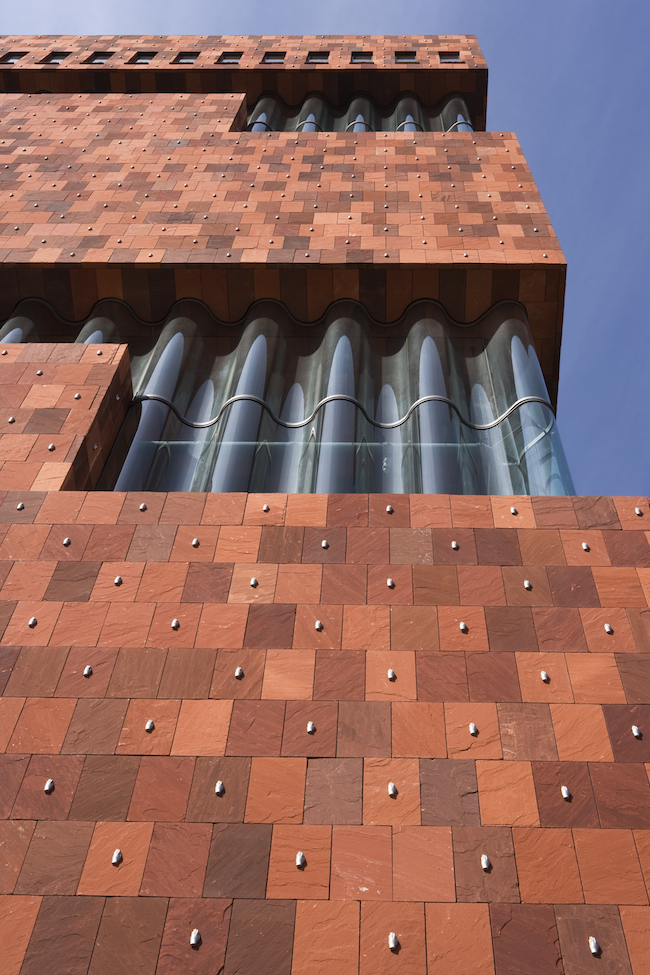
When you start construction on contemporary projects, do you encounter a sense of incomprehension from the public?
As an architect, one does run into this, of course – especially if you're the architect of public buildings. This means that taxpayer money is involved, which creates additional pressure when designing buildings that have a societal function and importance that cannot be denied. That's why we invest in comprehensive research and analysis beforehand – to find out what is really essential for the project. The solution is dependent on various elements – if it's a museum, then it's a place for exhibiting, but this is again automatically limiting by being just a functional aspect. The next thing that plays an important role is urban planning. We were bold enough to to build the MAS museum in an area of old harbor warehouses [in Antwerp], and to increase the building's volume by an additional 30% by building it upwards. Compared to the average size of the adjacent buildings, we built a kind of high tower. This completely transformed the area into a place where various groups of people could come to meet, since one of the conditions for the building's design was that part of the museum must be open for use by the public. It is not just a museum anymore – now it is a place where people consciously go to spend time and to look at the surrounding area from an elevated vantage point. So, there are various aspects that always must be kept in mind when designing a public building, and a detailed analysis and defining of objectives beforehand definitely helps. We consciously strove to perceive this museum as playing a crucial role in socially consolidating the city's inhabitants; we created a completely new structure with which any person – a local, a visitor, a permanent neighbor, or even a visiting tourist – could feel a connection, thereby making the museum an object of collective pride for the city.

The Shipping and Transport College in Rotterdam. Photographer: Jeroen Musch © Neutelings Riedijk Architects
Riga recently experienced some friction concerning the construction of a modern building in its Old Town – people weren't exactly open to the plan. How would you assure the local population to accept such an action?
Since I am not informed of the details, I am not able to comment on this specific project, but generally speaking – of course, in this field there are always debates about whether there is a correct way of building new buildings next to existing ones. Nevertheless, the most important thing that one should be aware of in this context is that history is made up of layers, and a city is also made up of historical layers – buildings that were erected over many different decades. The population is often unaware of this; they don't notice these layers on a daily basis because they have become so accustomed to them. Many aren't even able to discern if a building was built 100 years ago or 500 years ago – it just looks old to them.
For example, let's take a street-side view of this building that contains the hotel: it's a horrible building. Next to the relatively small buildings adjacent to it, it looks tall; the ornamentation and sculptures on its facade seem too decorative and expressive; and the whole thing doesn't have any connection to the other buildings on the street – which itself is only a few meters wide! I suspect that back then there was much disagreement against the building of this hotel.
No, I haven't heard about that.
(Laughs) Alright, maybe we'd find something if we looked at the newspapers from that time. But returning to where we were – now we perceive this building as something completely normal; when we walk by it, we don't even notice that it doesn't fit in here very well. No one is shouting that it must be torn down. And that is what usually is at the core of these misunderstandings – we don't notice the layers. It is, however, important that we build buildings that correspond to the times. You can't build as if you weren't living in the present, and even if you choose to build a historically-styled pastiche, everyone will still be able to tell that it's a Gothic building built in 2014. That is why the perception of layers is very important in forming the public's understanding.
But regarding a building's fitting, or not fitting, into a street's built environment: fundamentally, it isn't a question of style, but rather it's the architect's job to adjust the function of the building. This building [housing the “Neiburgs” hotel] fits in well because the ground floor – with its large open windows – gives an attractiveness to the public space; people feel that the restaurant, the reception desk and the library are accessible. If they had used mirrored glass windows that wouldn't allow one to see inside from the outside, there would be a feeling that the ground floor is inaccessible, and the pleasantness that surrounds the whole building would disappear as well. That's why I maintain that the architectural style is not the main element that dictates whether a building fits or doesn't fit into the public space.

Lake Side Housing ‘The Sphinxes’. Photographer: Jeroen Musch © Neutelings Riedijk Architects
But what about the public's right to participate in the decision making?
Yes, of course it is important that the architects, the local government representatives, and the owners of the projected building address the public and request its input in public discussions. Then people feel that they are taking part in the city's development and transformation. If information is held back, one becomes suspicious. That's why this long process and the lengthy discussion phases are normal – one must go through them. Because the public's support is very important – even if the road to getting this support is unpleasant, but the wish to build something is great.
Today I met with a few people from your city's committee responsible for the preservation and development of the historic city center, and they also admitted that there is no plan to make Riga a monument to historical architecture – like a kind of fantasy city. What could even be done? It would be senseless to start building structures in the fashion of the 14th or 15th centuries. Even worse, a new debate could start – should we build things that look like they come from that period or from another one? I believe there is no need to create barriers to prohibit the construction of contemporary buildings in sites with a historical context; one must simply be careful in communicating with the people of the city.
Is the fusing of history and the present day a natural process? Technically, it is possible for an urban environment to be sectioned into neighborhoods in which each one has rather undiluted architectural styles.
It is indeed a natural process; the opposite would be clearly strange. It there wasn't this fusion, then you'd not only have a very boring city, but it would be like Disneyland – a complete fake; an artificial entity. The sign of a quality city is hidden precisely in its layering process, and an especially important fact is that in every city you can find structures built by various generations – every one of them has left something special behind as their legacy.
Of course, we can talk disapprovingly about composition and proportions – that's something else. I, for instance, was intrigued by that soviet-era building [the Museum of the Occupation of Latvia – R.K.Z.] in the square – especially in tandem with the Red Riflemen composition. It looks really good from the riverside, but not from the other side. It's interesting that the buildings in this area are so different, even though most of them were built in the last 40 years – including the House of the Blackheads. That's why a different question should be posed – if there is no problem in erecting new buildings, why is it that they look so strange together? I'm not talking about different architectural styles; those buildings simply don't have a common element of composition – each one looks as if it was individually planted there.
Speaking about large and massive buildings, they usually suffer from the same problem – in most cases, they look to be self-serving. That is, they don't take into account the scale of their environment.
Just like a city is multi-layered, a building is also made up of layers. The thing is, in a good building the layers are proportional and in accordance with the surrounding scale; when sitting inside the building, we don't see the sculptures on its facade or the balconies and outer doors – but they are, nevertheless, serving their function. And for a massive building, if all of the preconditions are met and the layers are proportional, and if the connecting segments between the public and private spaces have been well implemented, then everything works. The building does not seem self-serving and it fits into its environment.
But what about the architects themselves? Aren't their projects sometimes led astray by their own personal dreams, which then influence the aesthetics?
Architects don't have dreams; or more precisely, I don't have dreams like that. Basically, we react to the request and the context of the situation as envisioned by the project's contracting client, society, or somebody else with definite requirements. We are an office of professionals that organize and arrange the pertinent issues, as well as give answers to all questions. We simply fulfill the wishes of our clients, but never in the way that they expect; the end result always looks a bit different (laughs). The client must say: “Yes, that works; let's stay within the budget and on time, etc.”; but secretly, you always have to include an added value that gives the building additional qualities that the client had never even imagined. But this has nothing to do with personal dreams; I have never had dreams about architecture.
Why is that?
Because I'm not an artist; I am an architect. Do you sense the difference between these two words (smiles)? Art is the answer to a question that no one has asked you. Whereas architecture is the answer to a question that somebody has asked you. That is the main difference. And that means that I don't have the slightest idea about a building until somebody has approached me and asked me to create it. I don't tend to sketch buildings that don't exist. I don't have dreams. Of course, I can't claim the same for other architects; you must find that out for yourself from other interviewees (laughs).
Examples from around the world currently attest to the temptation of architects to create vanity projects that are ridiculously expensive. What is your opinion – is architecture allowed to smother a building's contents, to dominate over the building's functions?
This subject is topical in the context of almost all tall buildings. I believe that these sorts of situations are very dependent upon the main objective; sometimes architectural dominance is appropriate and even necessary. For instance, if I was building the Riga Cathedral, would I be thinking about making sure that the building doesn't stand out? It would be very important for this building to dominate; otherwise it would simply be a strange, unassuming structure. Back then, almost a thousand years ago, the architects did think about this, and they built a tall church with a structure that is strong and powerful; it was so special that it became the axis around which the city revolved. But when building my own house, of course I will not make it the city's central building. Very many factors influence the visual aspect of an envisioned project. In terms of the kind of public buildings that our office usually designs, the architecture does look relatively strong, “self-serving”, and even domineering, as you say. But that is our intention. If you're building a library or museum in the city, then you wish with all your heart that the people will be able to accept it as their own; you wish for the city to stand out – something that would surely be pointless if regular buildings were constructed in this fashion as well.
A building's strength is hidden, first of all, in its functionality; secondly, in its context within the city; and only thirdly – in its aesthetic rendering. I consciously emphasize that aesthetics come in last because architecture is not the creation of sculptures; in practice, it is the modern “cave” – someone has to go inside of it, spend time in it, or live in it.
The scope of your buildings truly does stand out. Is there any connection to personal characteristics, inner ambitions?
There's a provocative theory that architects tend to design buildings that are proportional to their body size: small architects design small buildings, tall architects have a fondness for tall buildings, and hefty architects make boxy buildings (smiles). I, however, have not noticed this congruity. At our office everything is comparatively simple – we believe that buildings must have a substantial image. Personally, I prefer buildings with a powerful personality; but that doesn't mean that they must be domineering – I just like it if they have a good personality. But in no way do I perceive that this has something to do with my own personality.
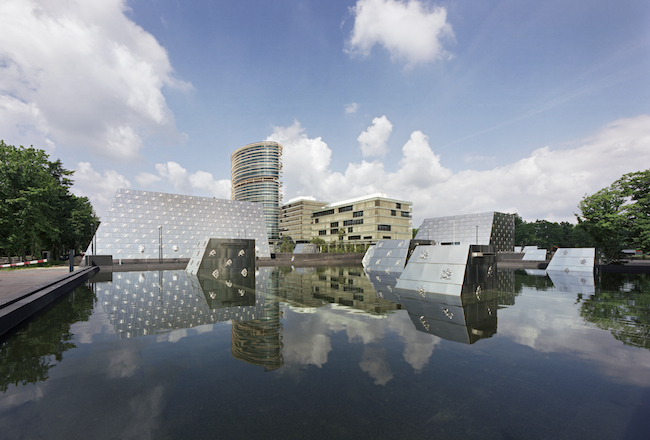
Netherlands Central Tax Office. Walterboscomplex. Photographer: Scagliola/Brakkee © Neutelings Riedijk Architects
How important is infrastructure these days? People do go to buildings that offer a wide variety of functions even if these buildings are not found in the city center, but on the periphery.
Infrastructure is unbelievably important. For a building to function well and for people to want to work there or just visit, it must take a relatively short time to get to it, and it must be near good roads with public transportation or bike paths. Secondly, an important aspect of accessibility is the building's public rooms – they must be freely accessible because that is a space that we share. When you are at home you can do what you wish, but when you are in a public place – you must share with others. It is important to design a good infrastructure, and that certainly isn't easy. But when it is done successfully, these public buildings have a long future ahead of them; they not only give the city added value, but they raise the quality of life overall.
Throughout your years of designing and building, has your office acquired any new knowledge from seemingly unrelated fields and/or sciences? In terms of structural engineering, that is.
I must admit that there aren't many essential innovations that have influenced our work. At the core of this profession is the fact that it has very sound traditions – it is about 5000 years old, but the technologies that we use today are relatively similar to the ones used back then. The ancient Romans made bricks and poured something similar to concrete, into which they would insert iron rods. In terms of essential innovations in architecture, definite turning points were the invention of the elevator and the use of steel constructions in the 1850s; these made possible the building of ever-higher buildings. Before then, buildings weren't any higher than six or seven stories because nobody wanted to climb one hundred flights of stairs. These two innovations made things that had heretofore been impossible – a reality.
Our offices haven't implemented any specific innovations, however, we do use all of the newest technologies at our disposal. For instance, we purposefully chose to use corrugated glass and columns when designing the MAS museum. If the glass were flat, then the walls wouldn't be able to support the weight – the walls wouldn't be able to stand as drawn in our blueprints, and we wouldn't be able to achieve the spiral effect that is seen in the building's architecture. By taking advantage of the science behind the latest innovations in glass-working, we bent the glass in such a way that it became incredibly strong and had the ability to support the floor without any iron enforcements. These are small innovations that may seem insignificant on a global scale, but they help us achieve the goals that we have set.
This question seemed relevant to me because one our local architects related his experience with the famous Arup engineers in London: in constructing the roof of a building located in a windy spot, they used aerodynamic simulations in their design process and discovered how to use the force of the wind in their favor, instead of it being a problem.
Yes, I understand the concept. However, there are also very ancient techniques that can be used to outplay the forces of nature. Of course, we also put our design models in wind tunnels and use computer programs to calculate the effect of wind directions and forces on specific spots. For instance, it is a well-known fact that when strong winds hit a tall building, the force is driven into the ground on the building's opposite side, and the foundation on that side could be affected; these problems must be taken into account during the early planning stages. To me, this seems like a natural part of the working process, just like taking into account the sunny side of a building site and using it to your advantage. This isn't rocket science; we just have to use the knowledge left behind by our forefathers, and logic. There are certain tools and programs that help us get the results easier and faster, but do not forget that our forbearers have long known how to build good and durable houses that would be warm in winter and cool in summer.
Even the primitive natives of the tropical jungle have known for 5000 years how to build houses for themselves, and how to harness the powers of nature for their advantage. In looking at historical double roofs – their configuration allows for the wind to draft through – one comes to the conclusion that these roofs served not only as a form of shelter, but also as a method of cooling the air. But traditional architecture has tended to go down a different route – the shapes of today's roofs are numerous in variety. It is not for nothing that in Norway and Switzerland, the roofs are built at certain angles – it is an intensional method in which to handle meter-thick snow accumulation. It is a common-sense way in which to avoid problems. Of course, one can build completely flat roofs, but that is silly – because which country has zero precipitation? That can only work in the Arab countries.
That is the problem with today's architects – their architecture has “lost its way”. They complicate things and then they can't handle them. If you're Frank Gehry and you want to build a Bilbao [the Guggenheim Museum], then draw something unbelievably complex and call upon numerous engineers to solve the practical aspects so that the building can even be physically built. But if you simply choose not to go that way, then everything is solved. The architects create these problems themselves and then they shout – Oh my God, what do I do now? And then they're forced to struggle.
There's a whole stack of architectural prinicples that, when followed, ensure that you will succeed. But for some reason these are now being ignored, just so one can start-off by playing with form. The Arup engineers are great, but I must ask – why make it a problem in the first place, if all you needed to do was design the roof in the correct shape from the start? (Laughs)

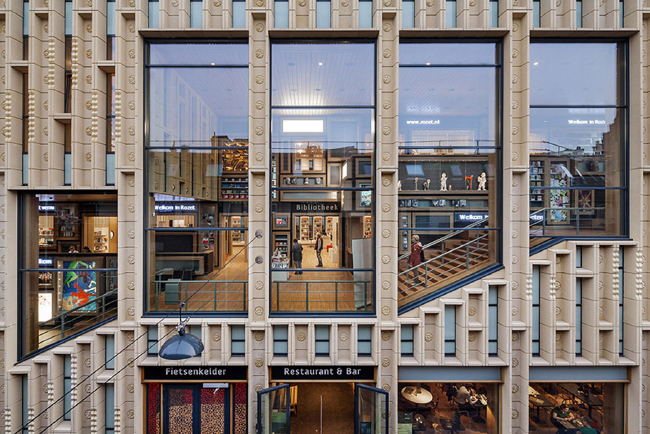

Culturehouse Rozet, 2013. © Scagliola Brakkee © Neutelings Riedijk Architects
Compared to the rest of the world, have you noticed any unique characteristics of Dutch architecture?
No, I don't think that Dutch architecture is different or special. What I've noticed more is a kind of successful branding and PR-campaigning in connection to our architects; as you know, the Dutch are very good at selling – they can sell themselves and they can sell their architecture (smiles).
A difference in mentality is noticeable, however. There's a saying – “God created the earth, but the Dutch created the Netherlands”. The idea behind this is that the Netherlands are artificial – we took our land literally from the sea; there is now land where there used to be just water. Over a thousand-year period, cities have been built on the water, and the Dutch have created the landscape with their own hands; this means that technically, we are like God. To create your own land – that's a powerful argument. And from this talent in building, in combination with a talent in marketing, we've had a fantastic yield.
Not to mention our mercantile personality and very powerful ability to cooperate – which, I might add, have been honed by years of meticulously caring for the technical systems necessary for literally keeping the country's “head above the water”. If the dams and levees collapsed, we'd simply die. There are special systems that pump the water out of the cities on a daily basis, just so they can exist. And we've lived like this for a thousand years already.
Visually, Dutch buildings don't differ much from those in other countries; the differences can be found in how they are constructed – a different way of thinking has been used in their construction.
If I asked you what has been your latest disappointment in architecture, what would you say?
My latest disappointment always has something to do with the last project that I just finished (laughs). Because I always want to do it even better. There's never been a time when I'm not thinking – oh, I could've done this better... Because it can always be done better! And then you start working on a new project and you try to prove to yourself that you really can do better. So yes – technically, I am always a bit disappointed in my latest accomplishment. But at the same time, that is the main incentive to strive for much more in the future.
I won't comment on the accomplishments of other architects – this is a very complex profession, after all. I'm not saying that I feel sorry for us – it's just that the laboriousness of architecture lies in having to work with large constructions that require a lot of expenditures in terms of time and money. In addition, numerous people are involved, the projects are accompanied by public discussions and political debates, various technical issues must be dealt with... It takes a lot of energy, and the process is hard to control, which is why I greatly respect anyone who has built even just one building – because it really isn't easy.
Lastly, in what direction would you say that architecture is heading now? What will the future hold?
Quite honestly, I don't know. I don't have any vision of the future. I design one building, then I go onto the next one until another one comes along. Nevertheless, I don't think that we're going to build anything essentially different than the current architecture that we have now, or different from anything that was built in the last 5000 years. In a purely technical sense, the profession possibly might not experience any significant changes. I don't believe in this sort of a process. My words, however, are conditional upon people not changing – because only then will architecture also not change. It will always be diverse, without one unifying element, and we will simply “consume” it.
Something that I do sense coming is – on one hand, an intensification of the city as an entity; people will abandon the peripheries and will increasingly move into the urban environment, into more condensed surroundings – to take advantage of the conveniences of the city. However, we will also see the exact opposite – because of a lack of development, other cities will empty out. But this is such a grand generalization that it's best we not even begin discussing it...
This conversation took place in November, 2014.