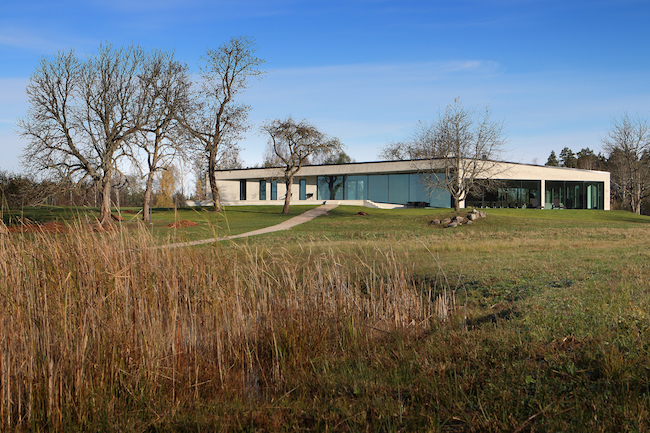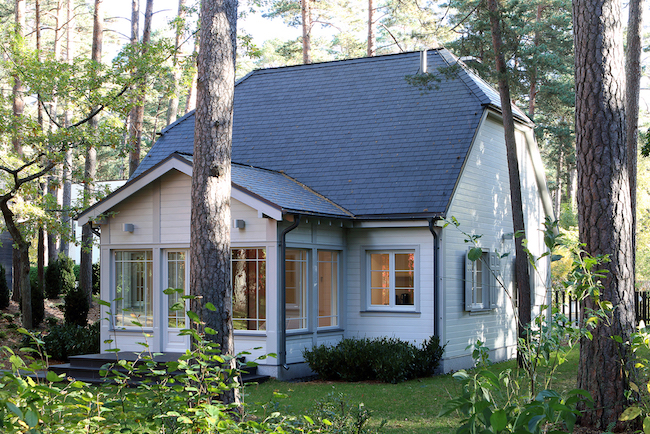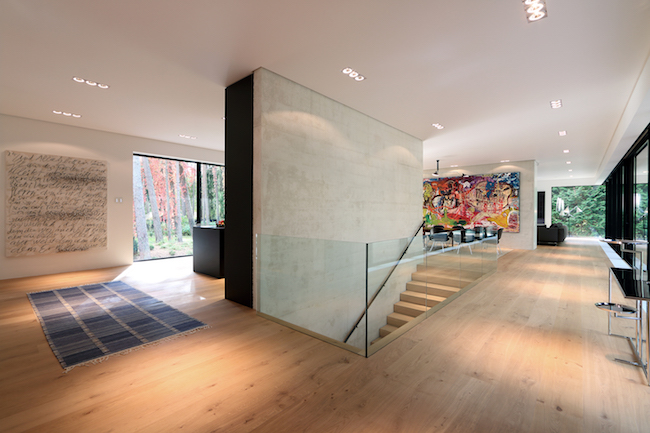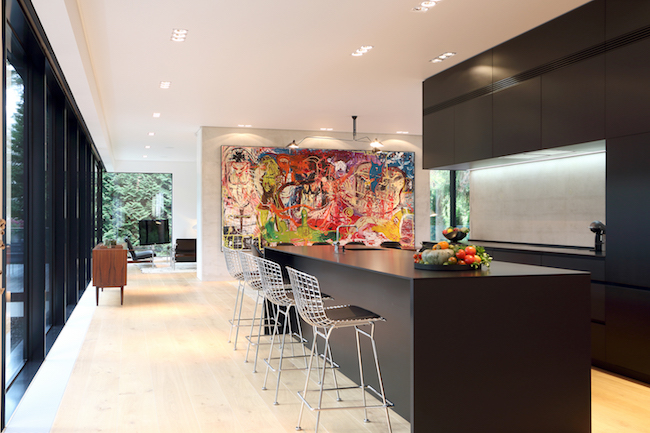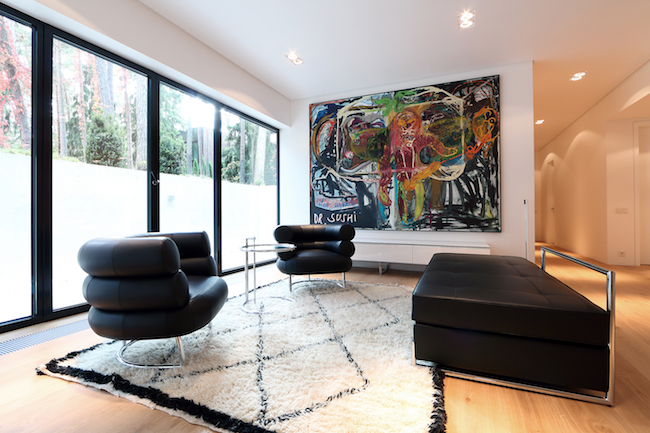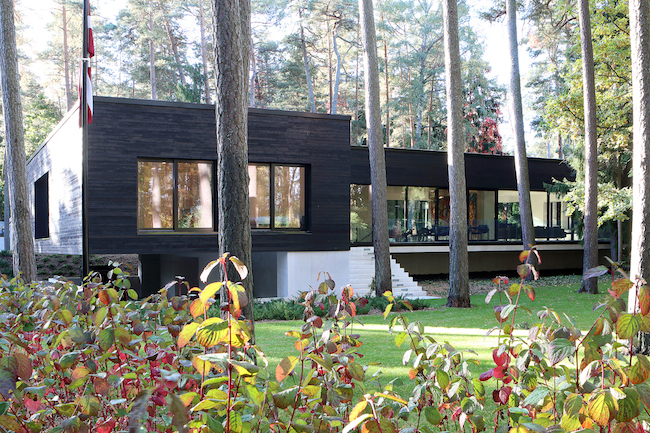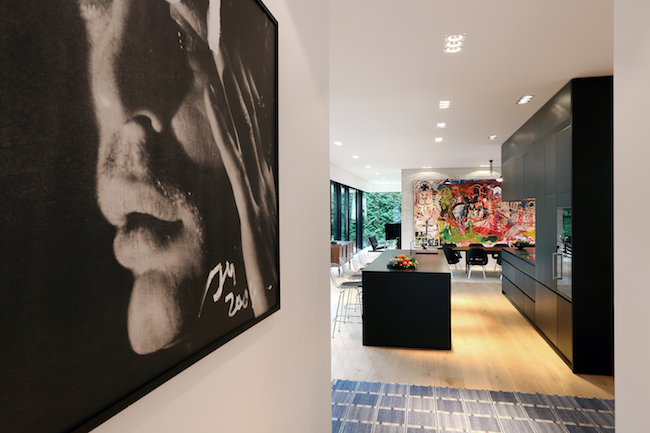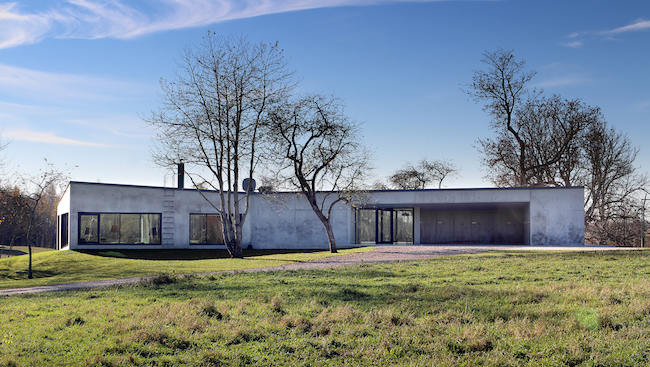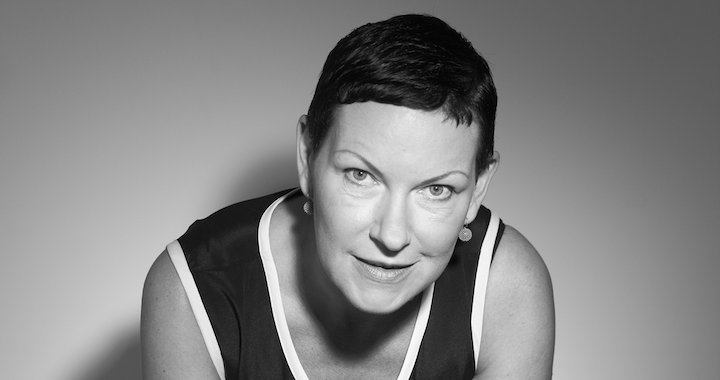
A Home Is a Portrait of a Person
An interview with Latvian architect Sintija Vaivade
10/01/2017
Everything tends to have its own beginnings. The impetus for this conversation with architect Sintija Vaivade was a very unusual house in the Latvian city of Jūrmala; designed by her firm, SINTIJA_VAIVADE_ARHITEKTE, the house was inspired by... a painting. Created by the German artist Jonathan Meese, the monumental artwork became the starting point, soul, and music of the new house. “Although architecture can be regarded as the mother of all art forms, I don’t try to compete with it. Quite the opposite, actually – it inspires me to create spaces that emphasize art, and that don’t infringe upon it.” The owner of this particular house is an art collector, and in designing it, Vaivade has succeeded in achieving a near-illusive harmony between art, architecture, and the natural environment – the latter enters the structure through large plate-glass windows and is continually altering the nuanced character of both the space and the artworks themselves. There is something of Gustav Mahler’s 5th Symphony in this house – it is like an intimate and very personal journey lacking in neither passion nor melancholy.
Having graduated from the College of Architecture at the Berlin University of the Arts, and with a diploma in restoration work from the Berlin Chamber of Architects, Sintija Vaivade believes that good architecture is unthinkable if it does not invoke emotion. It doesn’t shout, and it often may be impossible to put a finger on it, but when looking at it, it is impossible to pull one’s gaze from it.
Vaivade’s architectural projects have received several Latvian Architecture Awards: for the reconstruction of the building at Dzirnavu iela 60/2, Riga (2007); for a residential home in Jūrmala, at 3. līnija (2011); and for the holiday home “Brieži”, in the Kurzeme region of Latvia (2015).
Holiday home “Brieži” in Kurzeme, Latvia. Photo: Māris Lapiņš
I recently read an interview with Tadao Ando in which he said that the era of discovery in architecture has come to an end, and that the era of responsibility has begun. What is your take on the current situation, both in terms of Latvia and the world?
I completely agree about responsibility, which, in my opinion, is closely related to ecology. And in this case, it’s not only about “green living”, “green eating”, or environmentally-friendly materials. If we really wanted to be responsible about what we’re doing, I’m convinced that we should immediately stop with new construction, because each new building is an ecological catastrophe. No matter how efficiently it’s been designed, how well it’s insulated, etc. – the way we get there is in no way ecological. And that is the biggest conflict of all – we sort of want to create something new because that’s the point of our profession, but from a global viewpoint, what we are doing right now is not responsible.
If we look at, for example, global population predictions, there will soon be seven billion of us; at the same time, 60 million people are currently refugees, and all of the big cities are bursting. They are already overfilled, and the question is – how and where do we settle these people in the most humane way possible? Chilean architect Alejandro Aravena, the curator of 2016’s Venice Architecture Biennale, tried to find answers to these questions, and he formulated it extremely well in the theme for the Biennale: “Reporting from the front”. We must figure out how to give these people longterm shelter – with rapid response times and within a limited budget. It is no longer possible to continue along the same old track. But we, the architectural profession, are sluggish. We are accustomed to building beautiful homes.
These times call for something completely different – a different quickness of reaction, a different way of thinking. This need forces us to be very creative. That’s exactly why Aravena’s projects became so popular in his home country of Chile – instead of putting up completed homes and simply placing people in them, he offered them half-finished houses so that each family could finish them in a manner and time-scale of their preference. Perhaps that’s exactly how we should deal with solving the issue of refugee housing. That is, not forcing people into a foreign country’s finished buildings and saying – you are going to live here now. That way they will always feel segregated, always as newcomers whom nobody wanted here in the first place. But with these kinds of half-finished homes, perhaps integration would take place more readily. From this point of view, I think it’s a really good idea.
Collector’s house. Photo: Māris Lapiņš
The Brazilian artist Ernesto Neto once very cleverly illustrated a true model of Western life. Namely, the way in which most inhabitants of large cities spend their days: a man lives in a box, in the morning he leaves it to climb into another box (a car), which he takes to another box (the office), and after that, he goes to some other box (e.g., a museum, a shopping mall, the gym, etc.). In essence, he can’t get out of the box – both physically and in terms of his thinking.
That’s a good question for us, the people who are comfortably well-off. Up to now, architecture has always been spoken of as something abstract, as being aesthetically “elevated”. But now it is becoming increasingly clearer that the homes in which we live declare who we are – they influence how broadly or narrowly we think, how we interact with others, how we form relationships, how we work, and how mobile or tied down to a particular place we are.
We must learn how to live with the natural environment, and to change along with it. We must be able to judge what we have done with the surrounding environment, the landscape. Everything is poisoned, chemicalized, and now, for instance, we’re being told that we should have in our yards only plants that are suitable for that specific environment. The questions then arises – which plants are the “right ones”, and what is the correct time-scale criterion for being a historically appropriate plant – must it have been in the vicinity for a hundred years, two hundred...more? Everything has changed, of course; what was a weed one hundred years ago has now “acclimatized”, and does well where it is. We can’t tell anymore what it is that we should return to. In nature, everything changes, and we must be able to change along with it; the act of writing an environmental regulation – that this or that can or cannot be done – solves nothing. Every specific situation must be evaluated with a clear mind, whether it’s a place where the environment is already degraded and you can only try to improve upon it, or a place where not a single tree should be felled.
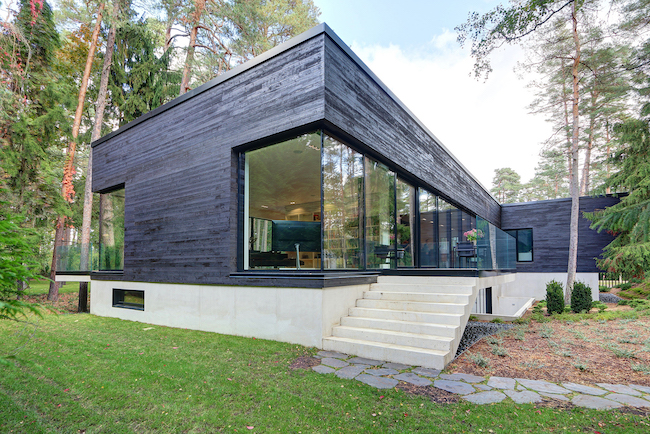
Collector’s house. Photo: Māris Lapiņš
Stefano Boeri’s “Vertical Forest” skyscrapers in Milan; Foster + Partners’ re-imagining of London’s Apple Store with green trees among shelves holding laptops; an Amsterdam juice-bar with a tree in its middle – how much of “the forest enters the city” is just a trend, and how much of it is already a kind of desperation?
Undeniably, here in Latvia we’re very spoiled – with forests, the sea, and a relatively unspoiled natural environment as such. We don’t even think about those who don’t have anything remotely like this. Of course, it is a fashionable trend, but I only see it as a positive one. In any case, it’s not bad if the importance of nature is shown and emphasized in this way.
Can architecture change the way people think?
Definitely, and the societal significance of the architectural profession should be even greater, in my opinion.
Is it true that, along with the bursting of the previous economic bubble, architecture was downgraded... and that it has yet to recover?
Right now, many things are being built due to the conceit of the architect. The wish to be talked about rules above all – if architecture isn’t gape-worthy, then it’s not worth one’s interest. What is not created for your own ego or contentment is classified as “uninteresting”. Whereas if you create something humanistic and understandable, you are immediately grouped in with the “eco-people”. But ecology is precisely our biggest problem right now. One hears so much about allergies, but that’s precisely the root cause – we have polluted everything and we have to start looking backwards. I am completely against overinflated energy-efficiency and these so-called “passive houses” – because that’s simply going to the opposite, but still detrimental, extreme – sealing up these houses so tightly so that, God forbid, there’s not a single draft, not a single gap, so no heat goes to waste...and in the end, there’s nothing to breathe and you need to bring in “artificial air”. This is where the responsibility lies – to be cognizant of how much air pollution is created in order to produce a 50cm-thick layer of wall insulation, and how the chemicals in the insulation itself affect human health when used in our homes. It’s an illusion: I’ll build myself a passive house and I’ll live a long and happy life. The path to getting there [a passive house] is loaded with pollution, and in the end, the damage from such a house is greater than any good that comes from it. That’s why I think that every house needs “a weak point” through which air can enter it. And we should think long and hard about how the buildings that we are erecting now will look in thirty or fifty years. That is what sustainable architecture is – using materials that will still be good (perhaps even better) over the long haul, and that are not just fashionable at the moment. We shouldn’t be building for just the next ten years. That is the largest fault of quick projects – they pollute not only people’s eyes and perception, but the whole ecosystem as such.
Collector’s house. Photo: Māris Lapiņš
Is sustainability one of the reasons you like to work with concrete?
First of all, concrete seems like a very ecological material to me because there’s nothing else there – well, there are steel reinforcements inside it, but it is basically just sand and water. There’s nothing bad in it. Concrete is clean. I like the naturalness and variability of concrete; it always looks a bit different. And it ages beautifully – it can become green or brown from leaves or moss, and that’s where it’s value lies. Much like wood, in aging it becomes only more beautiful and more interesting.
Second of all, concrete is an ideal construction material when speaking of modernist architecture, i.e., architecture that is based on function. I want to work with transparency; I want the natural environment to come into the space; I want the big window – and with concrete, that can be done. Wood construction doesn’t really allow for that. As a material, concrete allows you to bring in rhythm and a sense of breadth into a room. Subsequently, everything else somehow comes into place, right where it should be.
Collector’s house. Photo: Māris Lapiņš
You said that the correct thing would be not to build anything new right now, but what do you do when a client says that he or she really needs that house? What are the first things that you discuss when you are faced with that request?
The people who come to me are usually very open-minded and thoughtful. My job is only to broaden their horizons. Of course, most people already have an idea of what they want their house to be like, so I try to figure them out – I concentrate on the characteristics of their personalities that I like; I’ve come to the conclusion that every person has positive qualities. We tend to forget that when we’re in the midst of the process. This is crucial for every architect – to not think only about yourself. One must develop a passion to strive to make things better for the client. In any case, nothing beats that feeling when you see that you can change a client’s opinion without having to push your own opinions onto them. I believe that that is of the utmost importance. The cooperation between the architect and the client is undeniably close – we have to “break into” their thoughts and lives, very deeply, in order to create a space that is tailored to just them. Basically, a home is a portrait of a person.
Of course, it’s annoying when someone comes and says that he knows it all [laughs], or that his wife can do the same thing as I can because she has “a feel for colors”… I don’t want to be arrogant, but that’s silly. Then you’re really ready to start climbing the walls. It’s not possible to take a picture from a magazine, and arrange four chairs and a sofa the same way...you just can’t get that same magazine feeling. The whole speaks much deeper. It may sound banal, but a home is like music – it must have this inner coherence and harmony.
Everything must happen at once. You enter a room in which all of the elements fit together, and the proportions and materials are perfectly balanced. Everything around you is in its place. Like a piece of music in which all of the instruments play together – it is something monumental, it’s an emotional experience.
It’s the same with architecture: I look at the details – the seams are neat, the window openings are large, there’s a lot of light, the ceilings are high, the doors close. But there’s always another dimension that is impossible to explain. It could be called – more.
Everything works – it’s something that you can’t do unless you’ve been taught and trained. Everything seems so very clear and simple, but at the foundation is the process – to select just those few things and put them together the right way. It may seem like nothing much, or that there’s nothing to it, but there is some sort of special feeling.
I’m interested in things that cannot be seen. I believe that those who look at, or live in, the buildings I’ve designed feel that there’s something more going on in them than just what you can see with your eyes.
Collector’s house. Photo: Māris Lapiņš
Taking into account the tempo at which we live, and the distances that we regularly traverse, do you think that a modern-day person even needs a house? How thoroughly and fully can we even use it...live it...feel it?
I, for instance, live in a house that I designed myself. This is my seventh year in it – I wake up in the morning, walk through it, and it makes me happy. It still does. Every day. I haven’t become tired of it because there’s nothing unnecessary in it. It is a feeling that makes it suited for me; however, I’m not saying that it would fit everyone. In front of me I see the woods, there are windows on all sides, and when I walk through the house, I see and experience all of this. In the summer I have sun but no wind – exactly the way I want it. I can’t imagine living anywhere else. That’s because this house was “tailored” to fit me – it has one long line, and the presence of nature throughout.
On the other hand, if we look at the market, there are plenty of available flats with an area of about 120 m2. But if you’re single, or a young couple – why would you need so much space? But a 50m2-flat – which is especially ideal if one day you’re here, but the next day you may be in Paris or Tokyo – is practically impossible to find. The market situation is absolutely unconducive to today’s mobile society. From this point of view, your question on the need of a house is quite relevant.
For example, let’s take an old tree – we know what a 100-year-old oak tree looks like. Subsequently, we know what 100-year-old oaks looked like 100 years ago; nothing has changed about oak trees, they still grow and look the same. But if we compare this to how people lived 100 years ago, and how they live today, the dimensions have simply exploded: bathrooms are larger, sometimes a home has even two or three kitchens, and the garage is full of cars. Everything is bigger. But we don’t need that. We need exactly as much as we needed 100 years ago. Everything else is superfluous; it’s junk and we don’t need it. But unfortunately, that is today’s reality. Very rarely do people come to me and say – I’ve changed my mind, I don’t need that much. They are a very small percentage compared to those who want increasingly more and more.
Collector’s house. Photo: Māris Lapiņš
Collector’s house. Photo: Māris Lapiņš
One of your latest, and also most unusual projects, is the home of an art collector in the sea-side city of Jūrmala – it literally began from a painting. Or rather, it consists of two houses, one of which you moved to a different place on the same property.
The homeowner had a piece of property that was surrounded by woodland on three sides, and on it was a small, decrepit house which had been rebuilt numerous times over its lifetime, and which had not been designated as a historic landmark. I had hoped that we would be allowed to tear it down, but that was impossible – the city’s regulations stated that we had to preserve the structure. So I had to think what I could do. I knew very well that the client wanted a new and modern house. In the end, I decided that we would preserve and restore the old house, but that we would move it. Its footprint is an 8x8 meter square, and it was on the same frontage line with two other neighboring houses; that’s something that must be conformed to in Jūrmala – all of the houses must be on the same frontage line. So we moved the house a bit to the side, on the same frontage line, and in its exact former space we built the new house. The buildings have different personalities, but their basic footprint is identical. The only difference is the addition of a veranda.
The new house began with a painting. We placed the painting in the middle, and relative to that we settled on the dimensions of the wall that it would hang on (and which would ultimately be the load-bearing wall). The painting is the central element of this building, and it is actually visible from any point in the house. It is located in the living room, which is completely enclosed in glass – a kind of modern-day interpretation of the classic sea-side resort verandas of Jūrmala. The second special feature of the house is its protruding overhang – the greatest volume of the house is suspended above ground: a 22-meter-long, 8-meter-wide overhang. The whole house is on one level – one walks through the house as through a landscape. If I had to “cut” the house off on one end, there wouldn’t be enough room; that’s why I let it “overflow”, suspending one end of it above ground. It’s important that the whole structure follows one line, which gives it a feeling of airiness – as if you are floating above ground. I really like this feeling. It’s not like you’re up somewhere, but you’re in the landscape – you’re a part of it.
Did you try to use local materials as much as possible in this project?
Yes. The client likes concrete, but in terms of its feel, I didn’t think we should exactly put a concrete block in Jūrmala. It was clear from the start that there would be glass, because that’s how the building enters the natural environment. The plot of land itself has much shade, and the first time I saw it, it seemed rather uninviting to me. But the client assured me that the shade doesn’t bother him since he has enough sunshine in his life. It was exactly what he wanted – to be alone, among the pine trees, away from the crowds, by the sea… There, it’s just his art and him.
I decided on wood and white concrete. It seemed to me that the bottom part of the house should be light-colored, whereas the top part – dark. We looked at all sorts of wood, but in the end we settled on the most basic pine. I commissioned a firm in Kuldīga to stain the wood – I said I needed the darkest black that they could manage with natural tar pigments. They brought a sample board to show me in Riga – they named it “Sintija Black”. We’ll see how well it lasts. I’m not worried. So what if it fades a bit on one side there? – we’ll touch it up, and over time, we’ll repaint it…
Most of the furniture is custom-made. I always like to draw up the fundamental pieces myself, because only then will they be made exactly the way you imagine them. There’s no point in going to an upscale salon and picking out an expensive, say, B&B Italia dresser, and once you put it in the house, half of the room becomes unusable because the standard sizes simply don’t fit in with what you have. That would just be a waste of money. I also really like to work with carpenters and local craftsmen because I believe that we have excellent carpenters. Over the last years the field has especially evolved.
You’re currently working on the reconstruction of the Piņķi School and its new addition; how do you think the function of schools has changed in our day?
I think it’s changed very much. First of all, just the technological capabilities and equipment. We just finished the physics and biology classrooms. What amazing facilities! I almost wish I could go back and study physics again! Very much thought is given to how the students will communicate with each other; everything is much more open and not as “boxed-in” as in our time.
How does this influence the architecture of the school?
Schools now have a lot of programs in which the work is done in groups, so we have to design special communications stations and corners where the children can meet up during breaks. Even the library doesn’t have just shelves – it will have sofas, which encourage interactive communication. Everything is much more transparent – the children see each other; the older children have to go through the “territory” of the younger children to get to their classrooms and vice versa – there is no dividing-up by age groups. For instance, the art room is at one end of the building, but the mathematics and chemistry classrooms are at the other end, so the younger children must go to the other end of the building, and on the way they see what the older kids are doing – they see what they’ll be doing in a couple of years. Basically, these elements that raise the quality of the learning process and that encourage communication are already implemented in the architecture. They are the functional core values that make a school a living organism.
Holiday home “Brieži” in Kurzeme, Latvia. Photo: Māris Lapiņš
Last year I spoke to the Estonian architect Andrus Kõresaar, who designed the Estonian Maritime Museum (the largest and most-visited new museum in the Baltics), about how the function of institutional buildings has changed. He said that a museum used to be a space for information retrieval – basically, an encyclopedia for a certain niche, but now that all of that same information can be found on the Internet, the museum must, in a sense, compete with movie theaters and shopping malls. One must create the correct balance of science, education, and recreation, one which will result in reason enough for a family with children to go there instead of to a 100,000m2-shopping center. This conversation came back to me recently, during a visit to the new addition of the Tate Modern in London. On one hand – it’s wonderful architecture; but on the other – its size is so vast that the art space has transformed into a conglomerate in which all traces of intimacy have vanished. Have we gone too far?
I was there in October. Of course, from the point of view of societal nurturing, we want people to go to the museum. Indeed, this specific example is questionable as its dimensions are unusually large. You’re standing up there, on the tenth-floor balcony, and you can’t even look down because the railing has been made so incredibly high – for safety reasons – that you can’t see over it. What I disliked the most, however, was the museum shop – it wasn’t small and charming, as in most museums, but a gigantic shrine to consumerism.
Still, I believe that we have to get people out of those malls – even if it’s done with such an extreme project. I recently went with my children to the Rozentāls exhibition at our own Latvian National Museum of Art. It was a Saturday, and yes, it may have seemed a bit too crowded for me, but at the same time, I was happy about that. I believe that successful architecture has a role to play here. And that is a positive direction in which to change society. In my opinion, that is exactly what architecture must do now – to bring and pull people along with it, and if it succeeds at that, then that is truly praiseworthy.
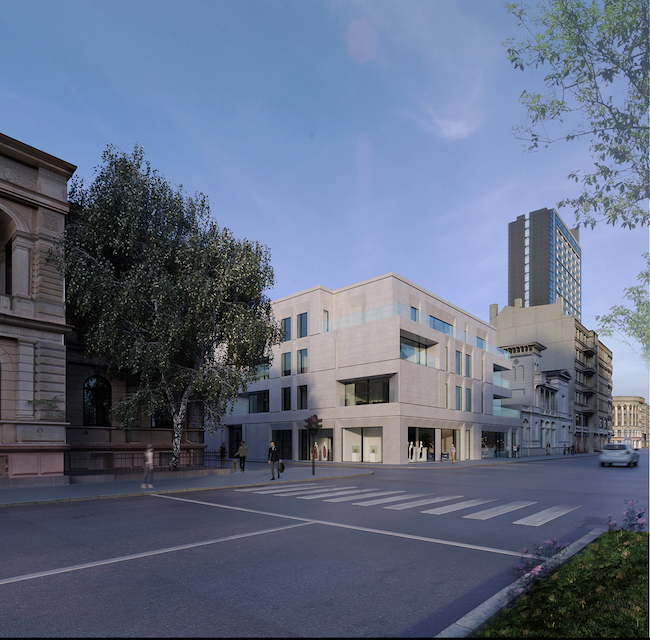
Architectural visualization for the Skolas Street 2 project in Riga. SINTIJA_VAIVADE_ARHITEKTE
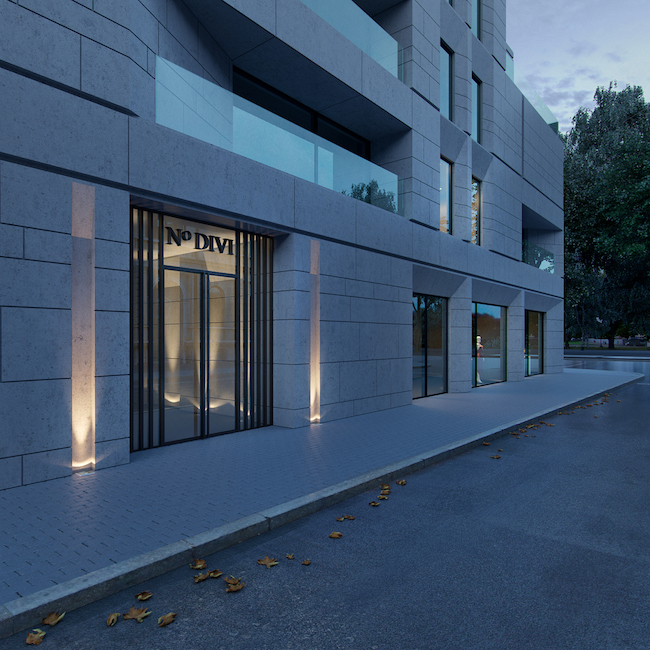
Architectural visualization for the Skolas Street 2 project in Riga. SINTIJA_VAIVADE_ARHITEKTE
