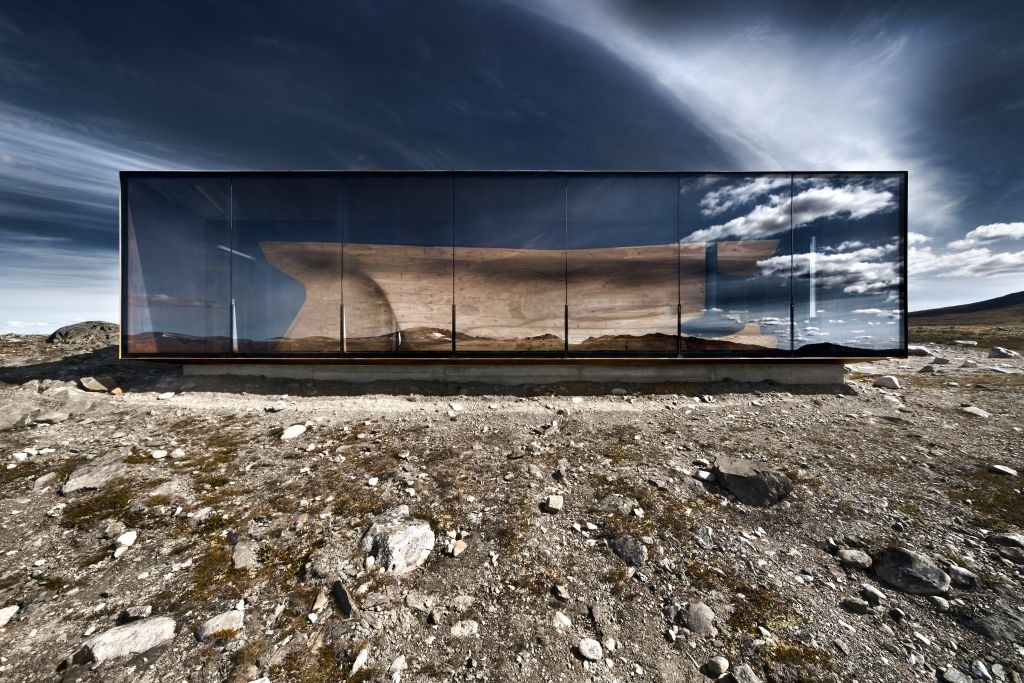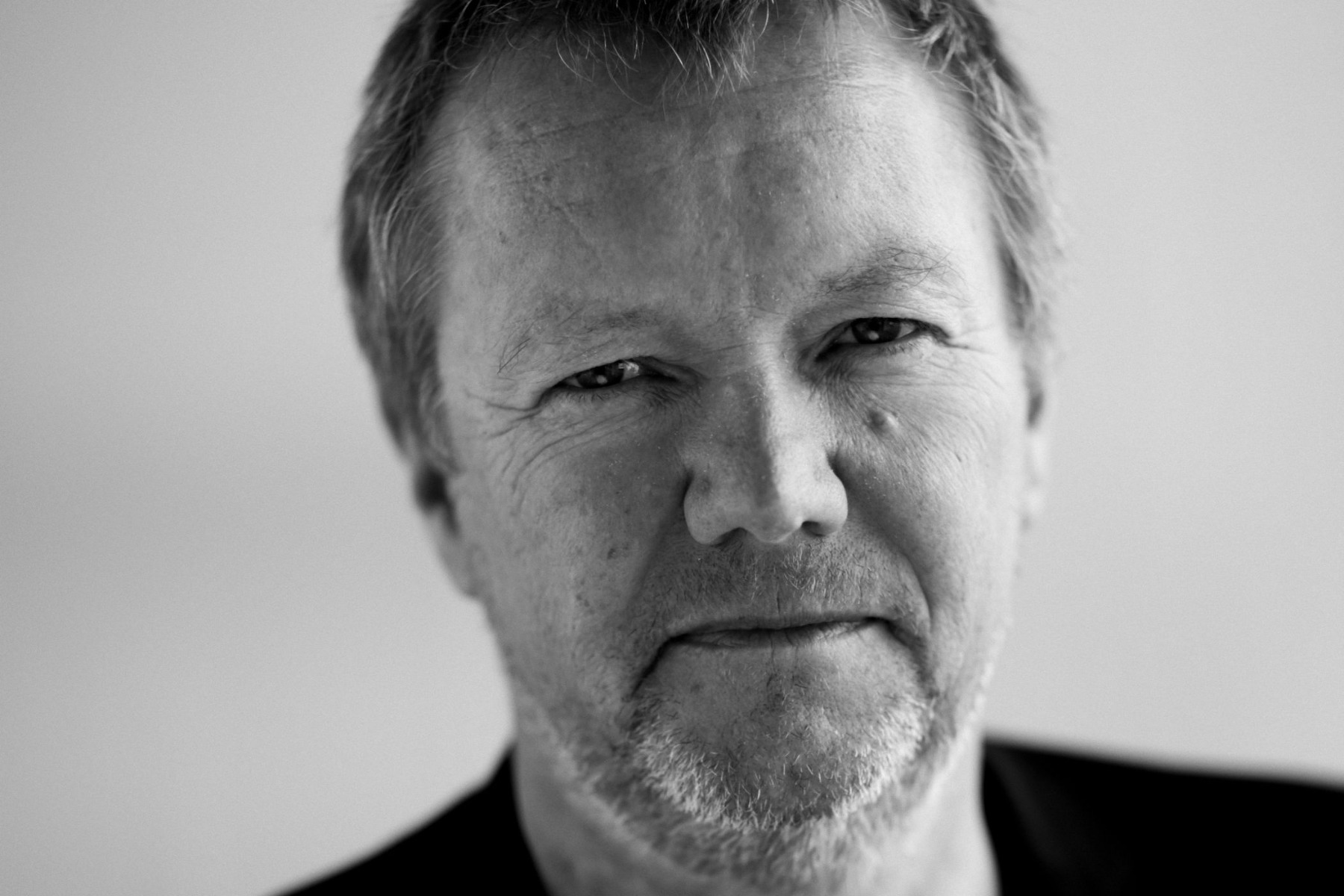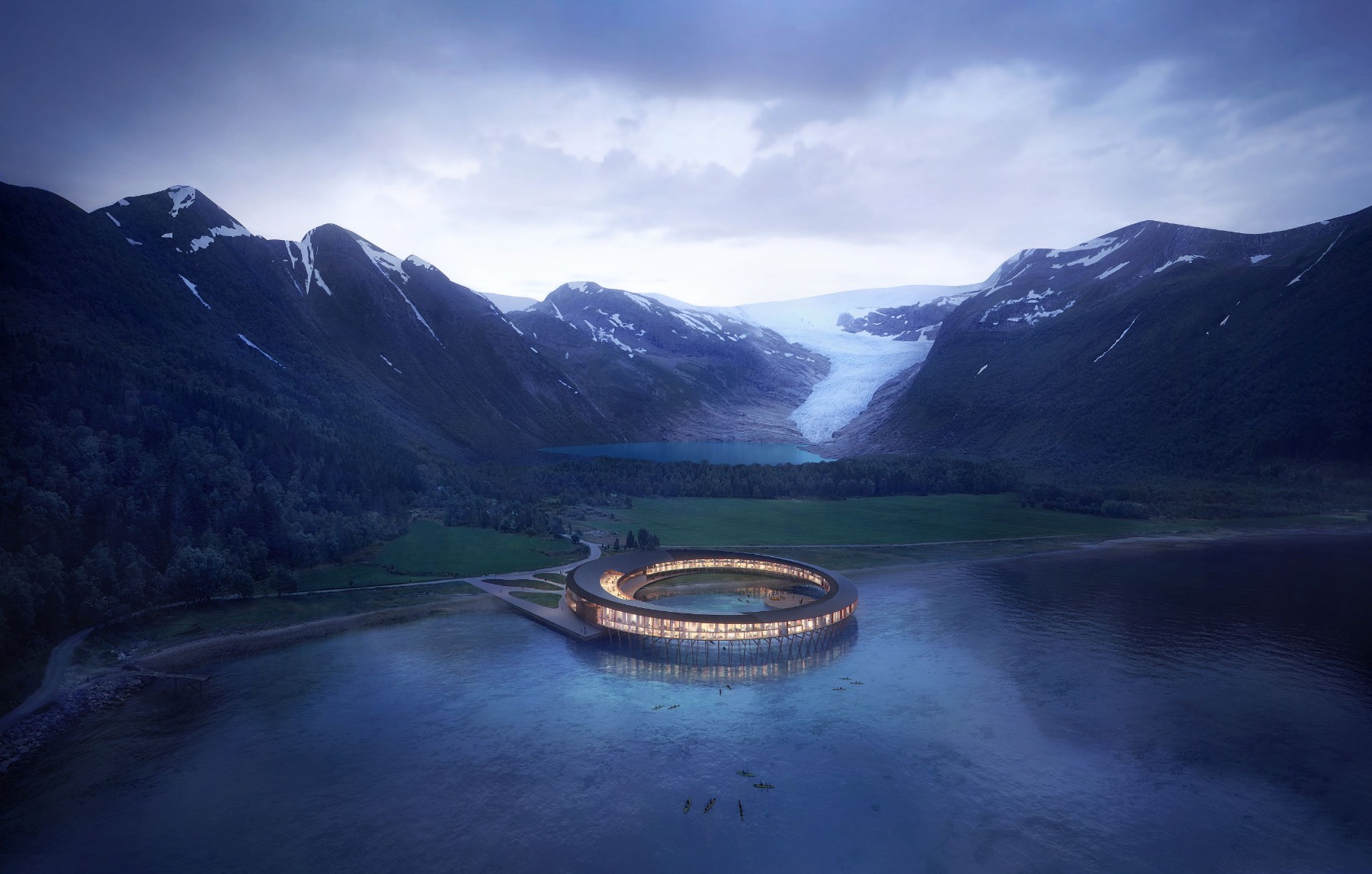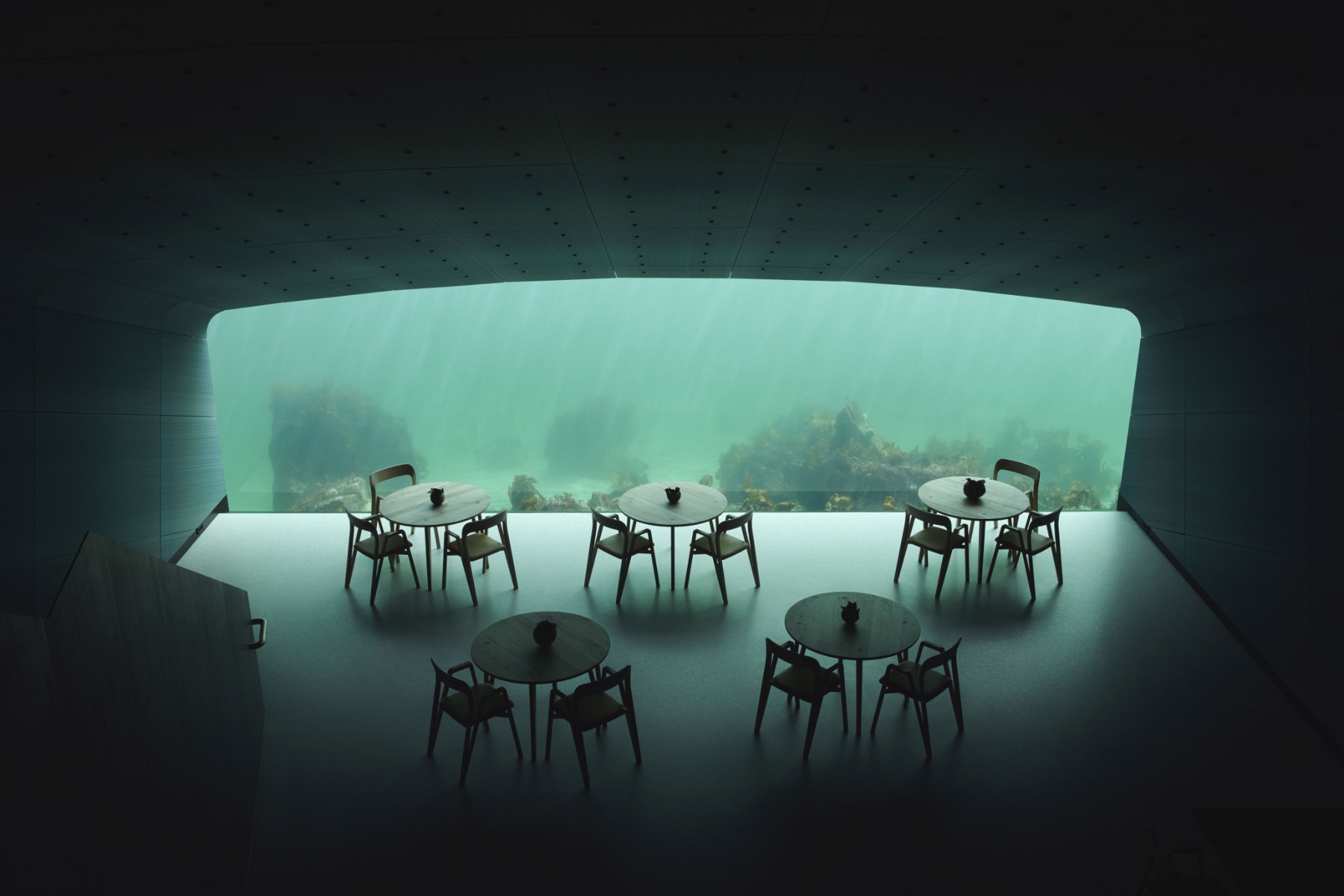
A World Made of Steel and Stone and… Green Conscience
An interview with Kjetil Trædal Thorsen, co-founder of architecture and design office Snøhetta and pioneer of eco-friendly architecture.
As the AEDES Architecture Forum in Berlin reaches the peak of its 40th jubilee this year, the space is hosting its summer show titled “ARCTIC NORDIC ALPINE – IN DIALOGUE WITH LANDSCAPE”. The exhibition presents 20 outstanding projects both realized and planned by the internationally renowned Norwegian architecture and design firm Snøhetta.
The selection of works shows how architecture reflects the changing needs of culture – like every good design does – but also that environmental issues are just as important, if not even more critical, than aesthetics and functionality. What makes this show especially intriguing is that it urges the public to re-evaluate the ethic of husbandry between ourselves and this incredible Earth. We can no longer make decisions that affect the climate with rock-scissor-paper principles at a time when Arctic ice is melting as we speak.
According to Snøhetta co-founder Kjetil Trædal Thorsen, as long as green is thriving under our feet, we have the opportunity to make decisions in favor of green.
Kjetil Trædal Thorsen
At AEDES visitors are invited to leave the dense urban environment and follow Snøhetta's interdisciplinary practice as it is found in untouched, less populated areas with extreme climatic conditions. Some of the exemplary architectural interventions on display at AEDES include: the grandiose and innovative Hotel “Svart” – the world’s first Powerhouse hotel at the foot of the Svartisen glacier; the visitor center of the Arctic World Archive on Spitsbergen island of Svalbard Archipelago in Norway; and the proposal for the new museum district in Bolzano in Northern Italy, among others.
Hotel Svart © Snøhetta and Plompmozes
Hotel Svart © Snøhetta and Plompmozes
“Someone owns a manor in Southern France and a bungalow in Bali, while one lovely autumnal day I'll my move to a mountain peak in the Caucasus range.” Fortunately, this daydream of mine, which was posted on Twitter in 2011, doesn't seem so unrealistic anymore. Significantly, the Snøhetta firm bears the name of a mountain peak in Norway, which draws strong parallels to the fact that human-built structures have to withstand immense forces of nature – including regular lightning strikes, thunder that breaks window panes, and 100-mph winds – in order to stay upright and continue to stand long after our lifetimes. It is an enormous responsibility towards society that is placed in an engineer's hands. Nevertheless, a reverse question is brought to the fore – what kind of impact could architectural interventions have on vulnerable landscapes? Or, in other words, can a building benefit nature in the long run? Yes; although rare, it isn’t impossible. The three pillars of sustainability – people, planet and profits – have been Snøhetta’s core values for more than three decades.
As awareness and advocacy around protecting our planet’s environment has grown, public projects (the majority of Snøhetta's landscape projects and buildings are under public ownership) have to meet strict environmental standards. In this sense, Snøhetta takes the extra mile to minimize the negative impact on the environment, namely, with conscious perception of the specifics of a given site – whether it is a shoreline, the barren beauty of a rocky land, or a city. With that said, Snøhetta tries to complement the environment – to mirror it through its design aesthetics and to use the groundbreaking technologies of civil engineering to solve or prevent ecological disasters. The end result is usually an effective, environmentally friendly architecture that leaves everyone – including Mother Nature – happy with the outcome. A great example of a building with an extra task is the Opera and Ballet building in Oslo. Completed in 2008, it has an artificial reef under the entrance plaza in which shellfish thrive. The Path of Perspectives at Seegrube in Innsbruck, Austria – designed by Snøhetta for the Nordkettenbahn cable railway, introduces a series of ten architectural elements nestled along the curved trail in the alpine landscape that highlight the unique features of Innsbruck's spectacular Nordkette mountain range. Recently the firm has pledged to make all its buildings carbon-negative within the next 20 years. In addition, in doing so, Snøhetta lays the foundation for high-performance sustainable design as an incredibly important architectural style, so to speak.
New Tungestølen Tourist Cabin © Jan M. Lillebø
Arctic World Visitor Center © Snøhetta and Plomp
On the occasion of this presentation at AEDES, Snøhetta was awarded the prestigious AW Architektur & Wohnen Architect of the Year 2020 award “for its approach to thinking architecture in an interdisciplinary way, designing it as a special meeting place, understanding it as part of the surrounding landscape – and interpreting buildings themselves as landscape”.
In a time of soaring academic debate about the Anthropocene era, Arterritory is also drawing attention to the undesirable consequences of our material desires through the prism of contemporary art as well as design and architecture. In doing so, just like the Snøheta architects, we hope to contribute in a meaningful way to restoring the relationship between humans and nature in order to change this world for the better.
Recently Arterritory has had the opportunity to speak with the co-founder of integral design at Snøhetta, Kjetil Trædal Thorsen, about the company's hallmark practice – designing in harmony with the landscape – and what to expect from civil engineering in the future.
Which of Snøhetta’s projects do you consider exemplary of sustainable high-performance architecture? Could you elaborate on a couple of them?
Over the last 30 years Snøhetta has continuously focused on social sustainability through our projects and collaborative model. Projects typical for our ambitions during this period start with the Bibliotheca Alexandrina, allowing for direct access to a wide range of the public. This has over time led to what could be defined as public ownership of the building.
The Opera and Ballet building in Oslo continued with public interactivity through a public-accessible roof. The design from 2000 also carefully started looking at environmental sustainability. When finished in 2008, the building had taken some important steps for us. It included photovoltaic energy production, although on a smaller scale than would come for later buildings. It took care of seabed pollution and secured the waste against future water-carried distribution of heavy metals and poisonous materials. It established an artificial reef under the entrance plaza for shellfish to thrive in.
Also, culture and nature were a driving function for bringing people closer to their heritage and to knowledge. Examples in different contexts would be the Perspektivenweg (Path of Perspectives) in Innsbruck, Austria (a walking path constructed on top of the mountain peak Seegrube in Innsbruck is organically nestled along the mountain's curved edges, where guests can overlook the spectacular Nordkette mountain range. - ed.note.) Another, Ithra cultural center in Dhahran, Saudi Arabia, which is specially designed for people with special needs, has provided a broad public ownership model.
Path of Perspectives, Seegrube © Christian Flatscher
Path of Perspectives, Seegrube © Christian Flatscher
The establishment of the “Powerhouse Alliance” in 2008 was a breakthrough in cross-professional collaboration. The intention was to design buildings and objects that would be energy positive. Energy positive in the Powerhouse definition meant to locally produce more renewable energy than consumed through the manufacture of all building materials, transporting them to the site, construction, and all operation including waste, maintenance, recycling and reuse of all materials over a period of 60 years. This means you have to produce significantly more clean energy than you consume from the very first day of operation. To control the positive outcome, all energy consumption was calculated into CO2 equivalents to prove a Paris-proof outcome of the buildings and to make sure they performed in relation to climate goals.
Snøhetta has completed a series of landscape projects and buildings dealing with biological diversity.
Since then a series of powerhouses have been constructed and are under construction, such as Kjørbo in Sandvika, Brattørkaia in Trondheim, the Montessori School in Drøbak, Powerhouse Telemark, and Harvard HouseZero. Others are in the design stage, such as Svart Hotel in Svartisen and Gullhaug Torg in Oslo. Other projects with similar goals are being realized outside the Powerhouse constellation, such as the Muntcentrum in Brussels and Cheongju City Hall in South Korea.
Snøhetta has also completed a series of landscape projects and buildings dealing with biological diversity. Foremost could be mentioned the restaurant Under, an underwater restaurant also functioning as a marine biological research platform, the Willamette Falls Riverwalk project, and the publicly accessible Orchard garden for Swarovski in Wattens.
The next step is to make buildings CO2 negative, either by C02 harvesting through technology or materials, as well as through long-term secure storage of C02.
The next step is to make buildings CO2 negative, either by C02 harvesting through technology or materials, as well as through long-term secure storage of C02.
How are these projects equipped with sustainable materials and products?
Low-carbon materials are, of course, a predominant factor when it comes to emissions and the amount of clean energy you have to produce locally. Snøhetta seeks to use natural materials such as stone, wood, clay or recycled materials in their projects, but we do realize the limitation of this approach in a contemporary construction industry. We call our use of materials reductionist, not to be confused with minimalist, to be in control of detailing and Carbon.
Underwater Restaurant. © Ivar Kvaal
Underwater Restaurant. © Ivar Kvaal
How do Snøhetta projects address a building’s environmental performance?
For the moment we are collaborating on a series of research projects on concrete, clay, wood and plastic, to either make them more construction feasible or to significantly lower their C02 emission.
Technology is part of the solution, and there are many existing technologies sufficient for energy-positive buildings on the market. Photovoltaic panels are increasing their performance day by day. It is, however, still very important to only use these panels in locations where they are producing more power than their own production footprint.
The choices of insulation, sensor technology, natural ventilation systems, internal electricity distribution, waste to energy production, water and sewage treatment, and furniture equipment all contribute to the local consumption of energy. The less photovoltaic panels you have to use, the better. Hydrogen is another source of energy worth pursuing.
The choices of insulation, sensor technology, natural ventilation systems, internal electricity distribution, waste to energy production, water and sewage treatment, and furniture equipment all contribute to the local consumption of energy.
What do you feel is the greatest challenge as an architectural office when it comes to designing for environmental sustainability?
There is an uneven focus on the importance of constructing environmentally sound projects around the world. It is only good reasoning to assume more investments from parts of the world where consumption of energy is the highest.
We still need to convince some clients about the standards they should be aiming for, but part of the irony is that the building regulations of many countries protect business as usual by describing maximum limits to environmental ambitions. The research comes faster than legislation, and we believe, as urgent as the situation is right now, we have to find other ways of implementing new knowledge swiftly.
Which countries or regions are exceptionally green-oriented?
This is a very difficult question to answer. When it comes to CO2, it is probably the poorest country on earth polluting the least. Logically, they also build fewer new, large-scale public structures. Africa as a continent is the best CO2 performer.
But certain parts of the US, South America, Asia, Russia are all moving forward in the right direction. Australia, Canada and Europe are probably a small step ahead, all depending on what the political situation in the country looks like.
What could be the major reasons for that, and how do other regions fail in that respect?
Some countries are still led by regimes skeptical of climate change, and this is probably the main reason for their lagging behind. Yet social sustainability and economical sustainability must always be seen in parallel with environmental sustainability, and in some places even take the upper hand.
Germany, England, Austria, Switzerland and the Nordic countries have a special obligation to take on a lead in the development of all three sustainability aspects.
Social sustainability and economical sustainability must always be seen in parallel with environmental sustainability, and in some places even take the upper hand.
What would you advise those who would prefer to live in an environmentally responsible residence, but are unlikely to commission such a project due to the cost?
Environmental buildings are not more expensive than other more traditional buildings.
However, should you already live in a lesser environmentally friendly complex, there are many things in your everyday life you can do. From sharing transportation or public transportation to Bokashi composting, from using low-energy-consumption electrical equipment to a reduction in the buying of new things.
Tverrfjellhytta - Norwegian Wild Reindeer Centre Pavilion © Ketil Jacobsen
Tverrfjellhytta - Norwegian Wild Reindeer Centre Pavilion © Ketil Jacobsen
What is needed to move the mainstream toward sustainable buildings?
Every choice is a choice of energy consumption.
Maybe the Corona crisis has shown us that we can react with solidarity when needed. Without becoming overly pessimistic about the future, we need to make people understand that the time of reacting to climatic change is now.
Every choice is a choice of energy consumption.
Can you tell us about the house you grew up in?
I have personally lived in many places around Europe during my childhood. But maybe our family house at Karmøy is the closest I can get to home, apart from the house I am now living in in Oslo.
It was a simple wooden prefab home by the fjord.
Today I am living in a small wooden two-family house from 1928.
The current exhibition “ARCTIC NORDIC ALPINE” at AEDES also includes student designs. What advice would you give to young architects?
Everyone has to find their own commitment and desire for the profession of architecture and design. Yet one piece of advice could be to make sure that whatever you make is to the benefit of people and the environment. Your design has no meaning in itself, only in its encounter with something else.