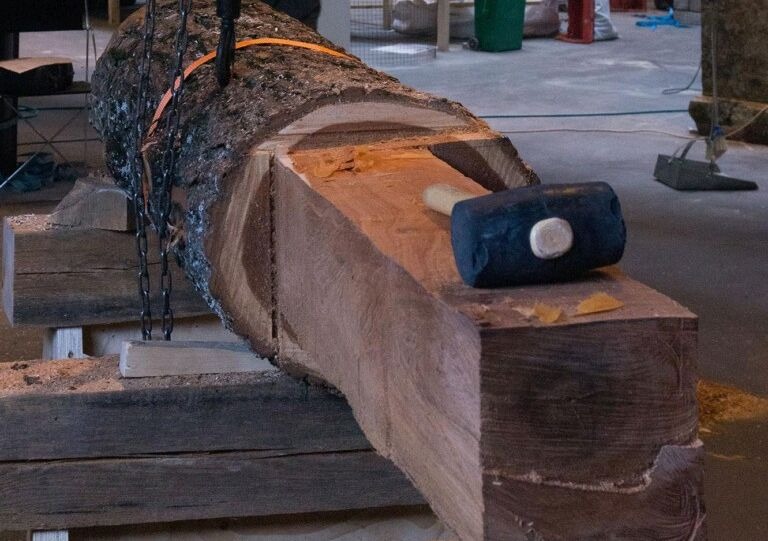
From Waste to Resource
An interview with architect Roland Reemaa on “Urban Stocks”, a spatial installation in Tallinn
“Urban Stocks. Spolia returns”, a spatial installation that takes a look at the flows of building materials through landscapes and cities, is taking place at the Estonian Museum of Architecture in Tallinn until July 30.
The title of the exhibition derives from the English term “urban mining”, which is a proposed alternative to resource extraction from natural landscapes. The amount of energy used in common practice methods for extraction, production, construction, maintenance and demolition of building materials requires a critical review. The aim of “Urban Stocks” is to explore smart ways of sourcing building materials from the urban space – from demolition sites, foundation pits, discarded fixings and finishes, scraps from public space maintenance and refurbishment – and using them creatively in architecture.
Arterritory.com invited architect Roland Reemaa, one of the creative forces behind “Urban Stocks. Spolia returns”, to tell us more about the details of the creation of the exhibition, the idea of “urban mining”, and the overall dynamics of this movement in contemporary architecture.

What was the initial inspiration behind this project?
I am inspired by the notion that architecture is always on the move – various raw materials are pressed, dug, and fired into products, and they become elements for buildings that mostly serve human activities; after a while, these elements become obsolete, worn out, taken apart, demolished, and removed from the building site and moved to another place. For a person who lives to be 80 years old, yes, buildings seem to last forever, but from a material point of view, this time is nothing. The speed of construction has exceeded natural cycles and resourcing, and it is more of a reflection of how money is poured into fixed property. But money is virtual, and architecture is matter – they are fundamentally different mediums.
How big and accessible are the “urban mining” resources in Tallinn/Estonia?
In terms of urban mining as a resource, to put it very simply, it’s already all that we have built and everything that we will build in the future. As part of the exhibition, we showcase the first steps and practices in material reuse in Estonia. For example, the Tallinn University of Technology has carried out a pilot project in the selective disassembly of a Soviet-period silicate brick building. The terms here are very precise because we aren’t speaking about demolishing obsolete buildings into rubble with a wrecking ball but instead carefully figuring out how to take them apart. Silicate brick housing is a good example of a resource – there are a lot of them in very poor condition and in areas where they are not needed any more. It is estimated that about a quarter of current buildings in Estonia need replacement, most likely – demolition, and most have been built out of concrete and bricks.
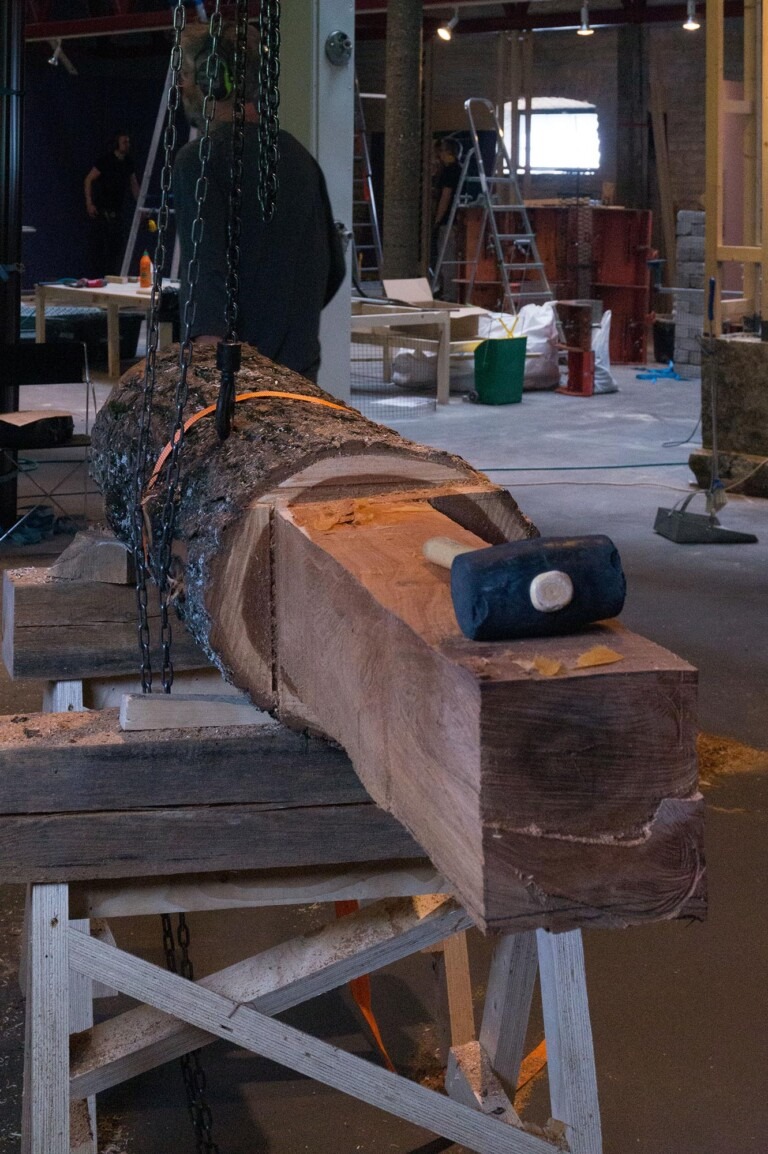
What are the current dynamics of reuse-oriented initiatives (regarding companies and organisations) in Estonia? What does the future of processing waste materials look like?
Re-using old building parts is currently practised only in the fields of heritage and conservation, and by enthusiasts. Other, more systematic initiatives are only picking up in Estonia now. This is also the aim of the exhibition – to bring together the currently independent actors who could actually shape the circular economy into a working network. As part of the exhibition, we organised a seminar between the state’s public property holder (RKAS), architects, engineers, and with people who already deal with waste and conservation practices. At the moment, not much is being recycled. Technically, yes, concrete is reused, but only by downgrading it into filling for landscaping or roadworks.
Current material flows are very linear. They are quarried, processed into products and used, and then they turn into waste. The ambition is to bend this line into a circle. That puts a lot of emphasis on demolition firms. Currently in architecture we’re talking a lot about builders and products, but I am sure that in the future we will talk more about great “disassemblers”. Ideally, a good builder is a great disassembler, both metaphorically for the general building sector and very literally for subcontractors who will work on-site.
For such a discussion we’re also relying on information and know-how from a design studio at the Central Saint Martins College in London, where we teach an architecture studio in collaboration with the local London Enfield Council. Led by Rafe Bertram, the council has already set up their so-called material bank and a network of engineers, lawyers, architects, and planners who help with the questions that are constantly appearing. In our design studio, titled Building From Buildings, we teach around 20 students how to imagine future scenarios with already existing structures.
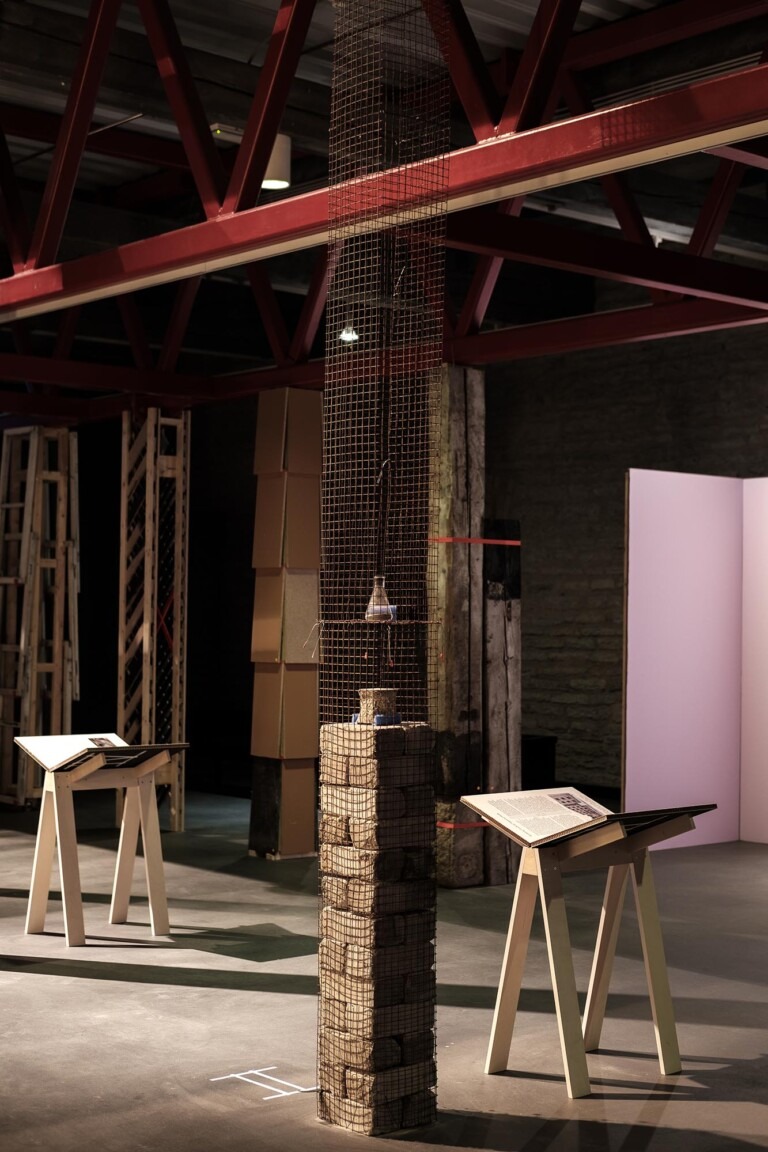
I found this aspect of “spolia”, an ancient reuse technique from Mediterranean cultures, interesting. Is there any evidence of ancient reuse techniques having been used in the Baltic or Nordic regions?
Spolia is an ancient reuse technique from Mediterranean cultures in which valuable decorative stonework was mixed in with utilitarian masonry. I am sure good bits of stone were well-valued and lifted around for new buildings in the Baltic region, but I haven’t come across a wider practice in the area. If somebody knows more about this, I would love to learn more.
When we talk about reusing whole buildings again and again, we can simply look at log buildings. Historically, and still now, they can be numbered, taken apart, moved far away to a new location, and built up again. This is very much an archaic method that we now call “building for disassembly”.
What can we learn from these techniques used in the past? What can we adapt to work with today's building practices?
What we can learn from history is that construction should be simpler. Currently, many building elements are complex petrol-based layers glued together into composite panels. In terms of speedy construction processes, they are very efficient parts to build with, but what happens after their lifespan? These elements are often impossible to recycle. You cannot simply take them apart again.
Natural building materials are making a comeback, and there is a lot of work to be done there. For example, hemp or straw is very easily available in the Baltics. They are grown locally and seasonally, are byproducts of agriculture, have a low carbon impact, and can be manufactured into products in the same area – which can, in turn, provide jobs and help people develop new skills and know-how. This is a real local economy. They just need investment and testing to turn them into certified products and then – why not? – we can insulate old soviet block buildings with thick straw panels.

Speaking about the aesthetics of the installation, it shows the application of elements of classical architecture. How would you describe the feeling you get when crossing the threshold of this basilica-like main hall?
The main design element consists of the 38 columns that turn the historical salt storage space into a basilica-like structure with three aisles, a transept and a choir. There is also a vestibule. I’m assuming the hint of a Christian church layout is very clear here but not too assertive. We did want to be scenographical. This was also the initial invitation presented to us by Triin Ojari, the head of the Architecture Museum – to create a spatial installation.
As soon as you enter the main hall, the spatial layout is perhaps familiar but the columns must feel somewhat strange. Technically, they are built out of materials from demolition sites, foundation pits, discarded fixings and finishes, and scraps from public space maintenance and refurbishment. But at the same time, they have been put together with great care, detail and craftsmanship.
We very much enjoy this technique – carefully transforming the existing character of a space only just enough for the visitor to think twice about what is exactly being done there: where does the original building end and where does the show start. We have paid similar attention to detail at, for example, RIBOCA2 in Riga (2020) and the “Weak Monument” (2018) exhibition during the Venice Architecture Biennial.
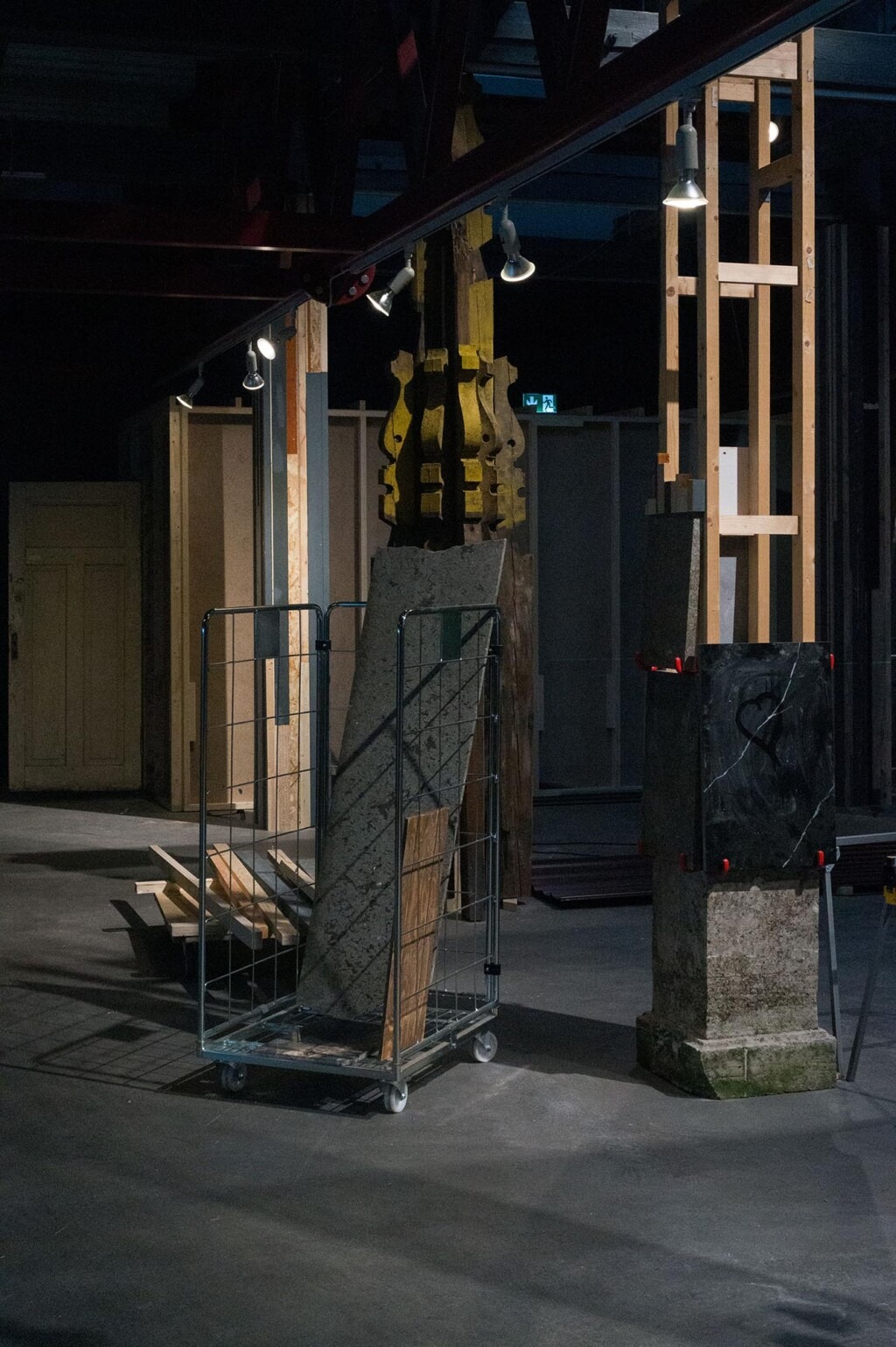
In a way, the installation evokes childhood memories of tree-house construction, in which everything was used – from what could be found in the forest or a dump to what you could “borrow” from a neighbour's shed. And the materials themselves dictated how they could be used. To what extent did you allow yourself to be playful in the development of this design, and to what extent was it pragmatically thought out?
This is a good parallel because that is exactly what needs to happen in the construction sector. So many elements could be reused, for example, concrete stairs, steel beams, etc., but they are not designed to be used after the original design. There are many efforts in the EU to develop the idea of a “material bank” – a digital and physical library of building parts that could be used in the future, perhaps in 100 years' time, especially for buildings that are being constructed now. Simply put, every part that could be neatly disassembled is embedded with digital information that, hopefully, could be used in the far future. Basically, this is the tree-house scenario you describe, just set in the future.
The exhibition played through this exact scenario, as no new materials were bought and only existing elements could be used. This approach immediately highlights other factors, many of which are less creative and along the lines of administrative and planning work. For example, a lot of time and effort went into looking for elements, measuring them, talking to their owners, planning and doing the logistics, discussing the potential designs, etc. We managed to keep to our rule of buying no new materials, and instead put funds into sourcing and, most importantly, into the creative team of builders we had. There was no traditional final design handover – the final designs appeared on the go – but in the end, everything was still precisely planned and drafted because we also did not want to create any waste. So, we only brought materials into the room that we more or less knew how we would use.
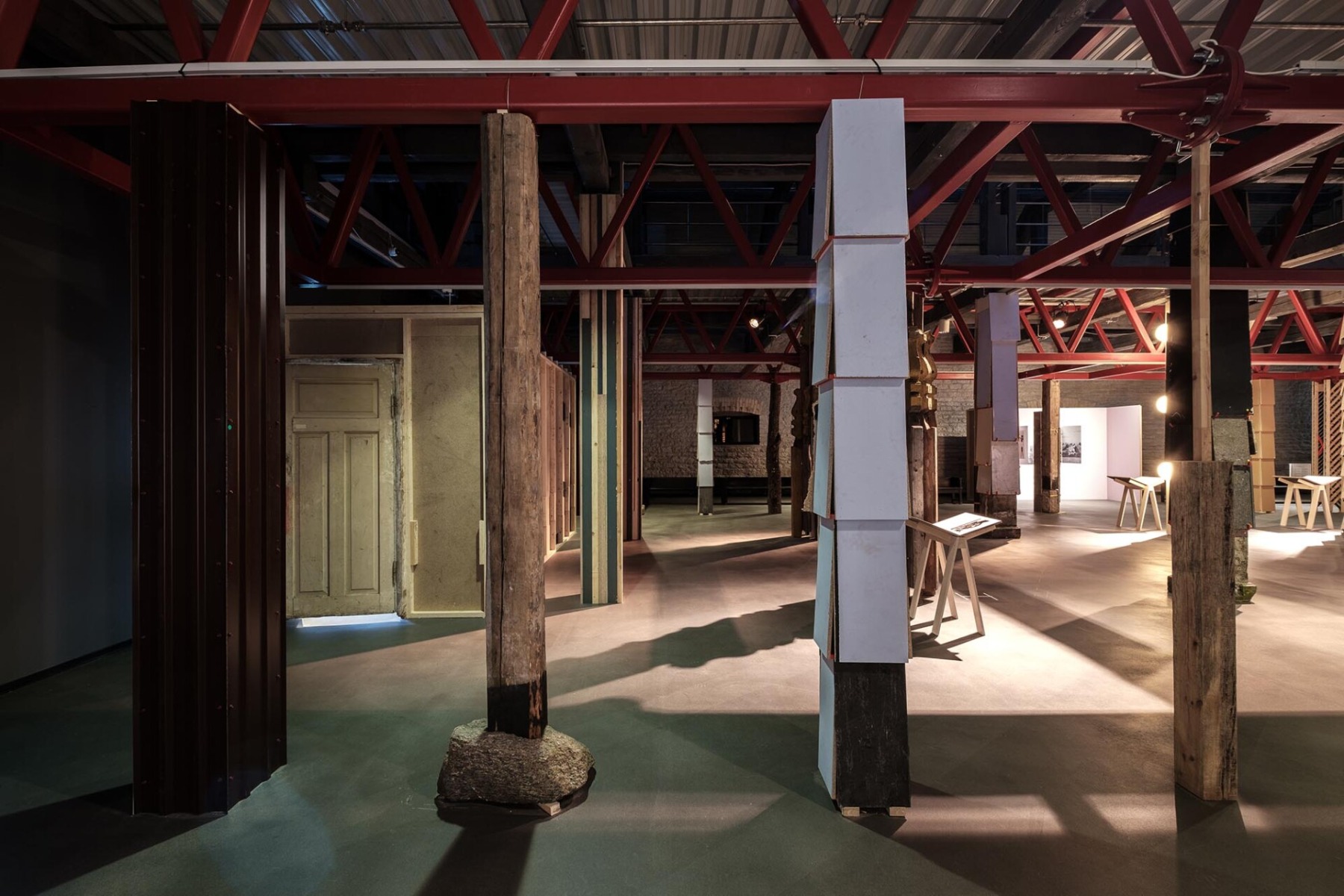
Does this installation introduce new technologies and construction approaches?
We did not introduce any new technologies. Most importantly, I do want to highlight with the exhibition that there is no need for a technological fix. Reusing materials is not primarily a technological barrier; the problem lies in the fact that the construction sector and real estate developers do not care about climate questions. Their goal is profit, and at the moment, this comes along with the overconsumption of natural resources. This then leads to issues involving legislation, monetarily endorsing the renovation of buildings, increasing taxes on the quarrying of virgin materials, etc.
I am not against technology, and as we can see, there is no lack of new technologies. I am against the concept of a technological fix as a technocratic solution to a problem that actually lies in social injustices. This goes beyond the exhibition, but for example, it is paradoxical how lithium extracted from South America’s unsustainable landscapes and unjust working conditions are powering Global North tech inventions designed to solve world climate problems that the Global North is creating in large part. In this context, I am proud to keep this exhibition very local, hands-on and simple. It can be taken apart again, sorted and recycled as much as possible. Such aesthetics suggest practices of care, repair and local skills – qualities that are becoming rare but are fundamental to societies that look after each other and do not rely on global service systems.
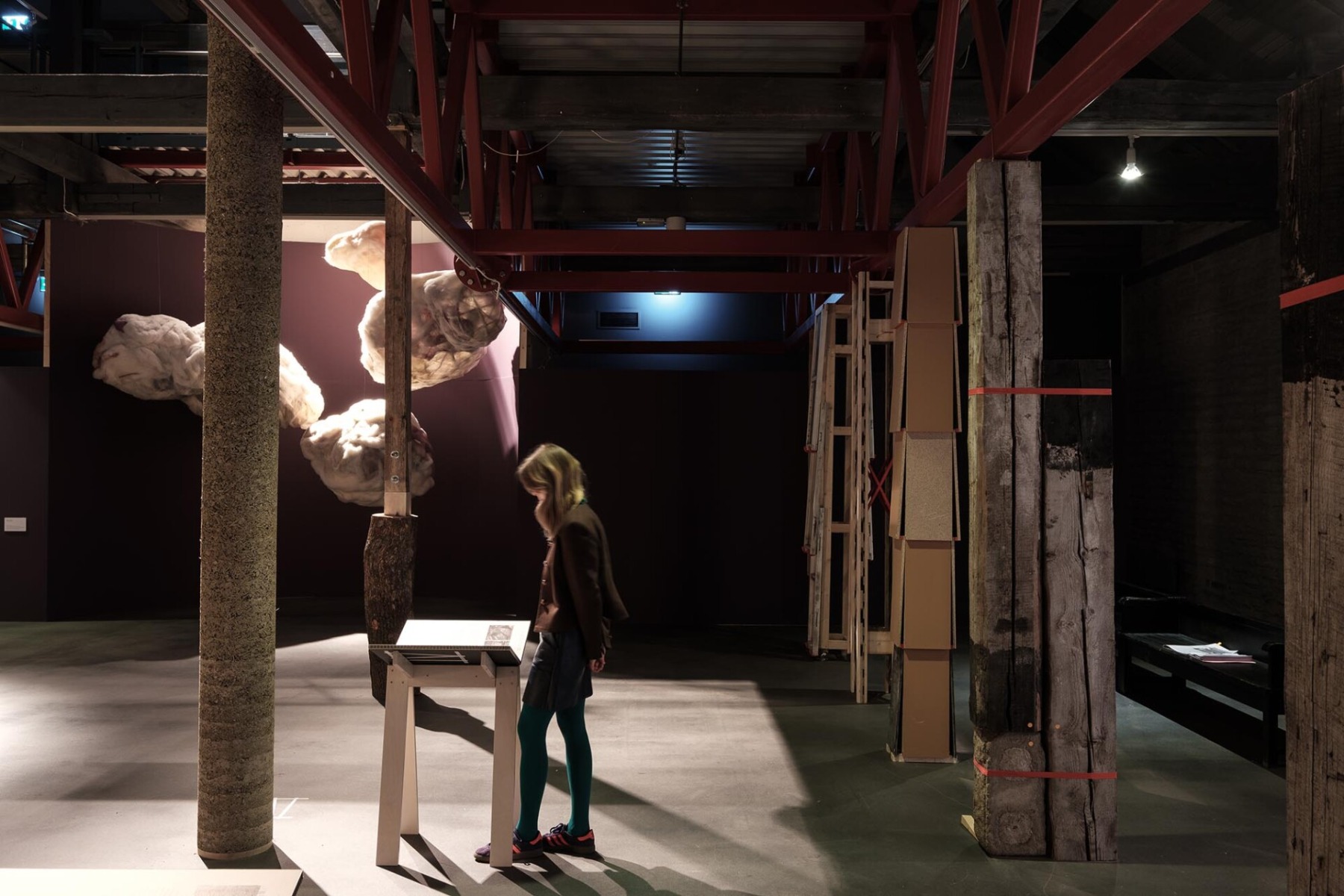
The exhibition's technical team consists of a real, as they have called themselves, “dream team” (Johannes Säre, Dénes Farkas, Mihkel Säre, Villem Säre, Hans-Otto Ojaste). They are recognised artists and photographers. How would you describe the contribution of this team to the creation of the installation?
The installation team was one of the most important aspects of developing the show. We were joking that there were only three artworks to put up in the show. But in reality, the installation itself is a piece of work that required a lot of inventing on site. They were well aware that it is not a construction site but an exhibition. A lot of mundane questions, from screw-head size to disassembly, were raised by them – small things that even I would not have noticed. They also know how to be patient. Working with materials that are quite random takes more time than expected, and we allowed quite a lot of flexibility during the build-up – we left out some ideas and replaced them with others that seemed more doable within the time frame and available skill-set.

What effect do you deliberately want the visitor of this exhibition to experience?
The basic aim was to give new value to what otherwise is considered worthless. The spatial play with religious undertones creates a strong narrative and questions the currently prevailing ones. In our case, we want to highlight how much the building sector is globally responsible for mining virgin materials and the effects it has on climate change, landscapes, and societies at large. For the construction of the exhibition, we did not buy any new materials except for screws and some hooks and wire. So the visitor is unknowingly walking into a room full of “waste”.
We wanted to avoid the shock therapy of “climate Armageddon” and instead create a time and place for curiosity. For example, there are no long texts or essays as part of the exhibition. Instead, we wrote an article on material reuse in the weekly cultural newspaper Sirp and casually dispersed copies around the exhibition on benches, almost as if somebody forgot them there. Of course, this was well planned, but as part of the experience, it is not oppressive.
Five highlighted columns feature some of the ongoing practices that deal with material reuse from existing buildings in Estonia. For example, the design practice kuidas.works is prototyping new products made from clay and earth that has been dug out from construction sites. Usually this material would be dumped into filling holes somewhere outside of urban areas, but kuidas.works is giving new value to what up to now was considered simply waste. In addition, at the ends of three aisles we have picked three artworks that offer more abstract contemplation about perspectives beyond technical solutions. For example, there are beautiful floating sculptures by textile artist Johanna Ulfsak, who works with slow methods, self-developed techniques, and natural materials such as sheep wool, natural pigments from plants, and willow branches.
***
Curators: Laura Linsi, Roland Reemaa;
Co-curator: Maria Helena Luiga
Installation author: LLRRLLRR (Laura Linsi, Roland Reemaa, Maria Helena Luiga)
Participants: kuidas.works (Andrea Tamm, Maria Helena Luiga, Hannes Praks, Henri Papson), Koit Ojaliiv and Kristel Niisuke, Mariann Drell and Ruuben Rekkor, SRIK Vanamaterjal (Holger Orek), TalTech Department of civil engineering and architecturet (Simo Ilomets and Anni Martin), Andres Tolts, Johanna Ulfsak
Technical team: Dream Team (Johannes Säre, Dénes Farkas, Mihkel Säre, Villem Säre, Hans-Otto Ojaste)
Graphic Design: Koit Randmäe
Lighting Design: Aleksander Sprohgis
Coordinator: Triin Ojari
Exhibition Building Materials are sourced in collaboration with: Information Centre for Sustainable Renovation SRIK, Kadrioru Park, Tallinn Waste Treatment Plant, Vineerimaailm, Ruukki
The exhibition is supported by the Cultural Endowment of Estonia.