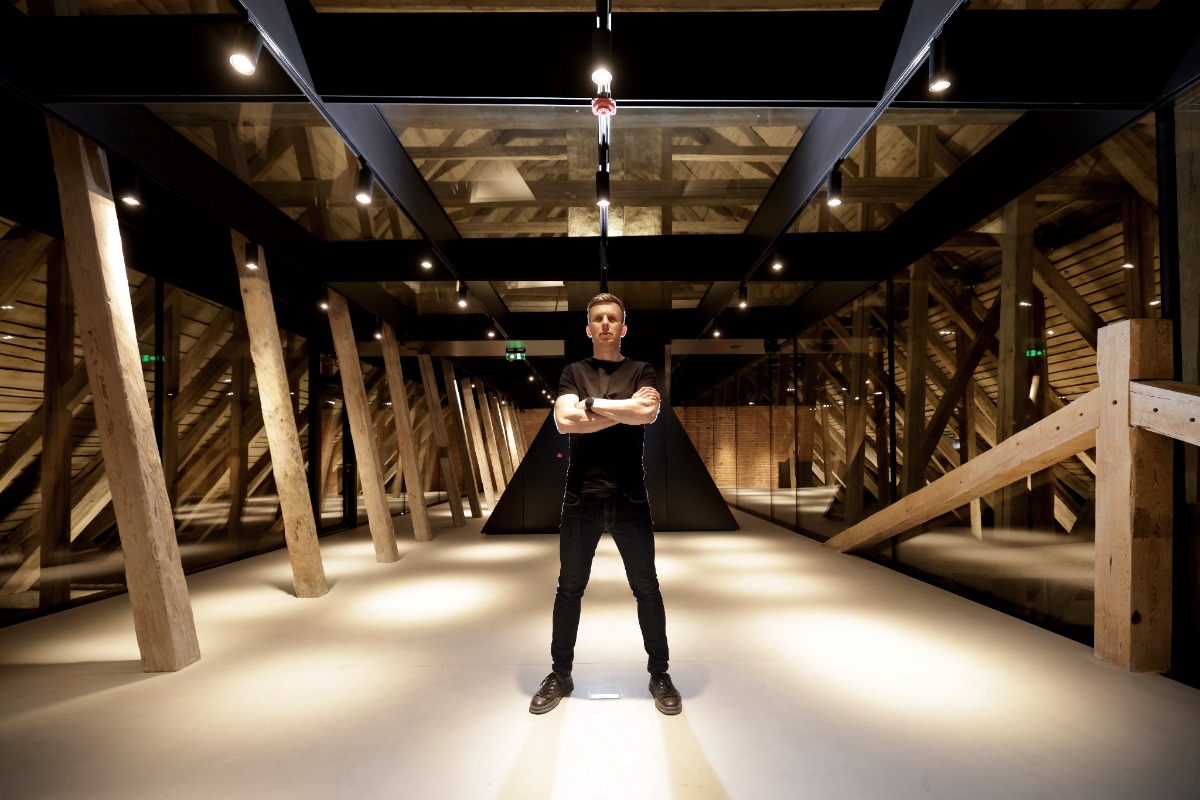
Heritage is not tangible
Title image: Vytautas Biekša in the attic of Kaunas City Hall. Photo by Tomas Petreikis and Darius Petreikis
Andrius Ropolas
An interview with Lithuanian architect Vytautas Biekša
Processoffice Architects, which I have been following almost since its inception, immediately stood out with its radicalism and understanding of contemporary ideas and trends. In the 2009 competition for revamping the former “Lituanica” factory territory in Kaunas, they proposed an uncompromisingly pixelated structure for the quarter, which was very unusual and daring in the context of the Old Town. A year earlier, Processoffice had come in second place for their proposal for creating a concert hall and commercial centre on Tauras Hill in Vilnius. And not long after, in 2010, the young office won the international competition for designing the extension of the Latvian National Museum of Art. Their proposal was very constrained in one important aspect – it was the only one that proposed to not create any visibly new constructions or additions to the classical museum building. After a thorough analysis of the existing structure, the Processoffice architects had realised that it appeared that all functions could be realised in the existing building, and that the repositories could be buried underground, thus preserving the historical visual structure of the building as well as maximising the preservation of the green public park space behind it. This project turned out to be a milestone that then set the tone for the direction of the business and many future commissions. Today the office is working on other major and important museum projects – Radvila Palace, the New Arsenal, and Kaunas Town Hall, the latter of which will very soon be opening its doors to visitors. In addition to heritage sites and public institutions, the office is designing many exhibitions, and it was recently reported in the press that the time capsule for the Kėdainiai Bridge in Kaunas, also designed by Processoffice, has already been put in place, thereby marking the start of construction.
Vytautas Biekša is the head of the office as well as, together with Rokas Kilčiauskas and Marius Kanevičius, one of its partners. Vytautas is the one who usually presents projects, concepts and ideas. A few years ago I had a conversation with Vytautas published in the monthly Lithuanian art and culture magazine Nemunas. Back then we primarily discussed the general architectural situation in Lithuania and the Vilnius Airport. Now, with the office winning new projects and the upcoming opening of Kaunas Town Hall, it has become relevant to discuss this latest project of theirs, as well as museums and heritage in general. Vytautas likes to be challenged, and therefore likes radical ideas that are a bit out of his comfort zone, so it is no coincidence that I decided to call this conversation ‘an interview’.
Processoffice is known as an expert regarding exhibitions and museums – your portfolio includes a number of completed projects and many more that you are currently working on. One could venture a guess that every architect would like to design at least one museum during their career. How have you managed to make this a regular occurrence for your office?
It all started when we unexpectedly won the competition for reconstructing the Latvian National Museum of Art (LNMA) when we were still very young. We started with what architects usually come to at the zenith of their careers.
Latvian National Museum of Art, realised 2015. Architects: Processoffice - Vytautas Biekša, Rokas Kilčiauskas, Marius Kanevičius, Giedrius Špogis, Ježi Stankevič, Austė Kuliešiūtė, Miglė Nainytė, Giedrė Datenytė, Mantas Peteraitis, Sandra Dumčiūtė, Povilas Marozas, Sandra Šlepikaitė; Andrius Skiezgelas Architects - Andrius Skiezgelas. Photo: Norbert Tukaj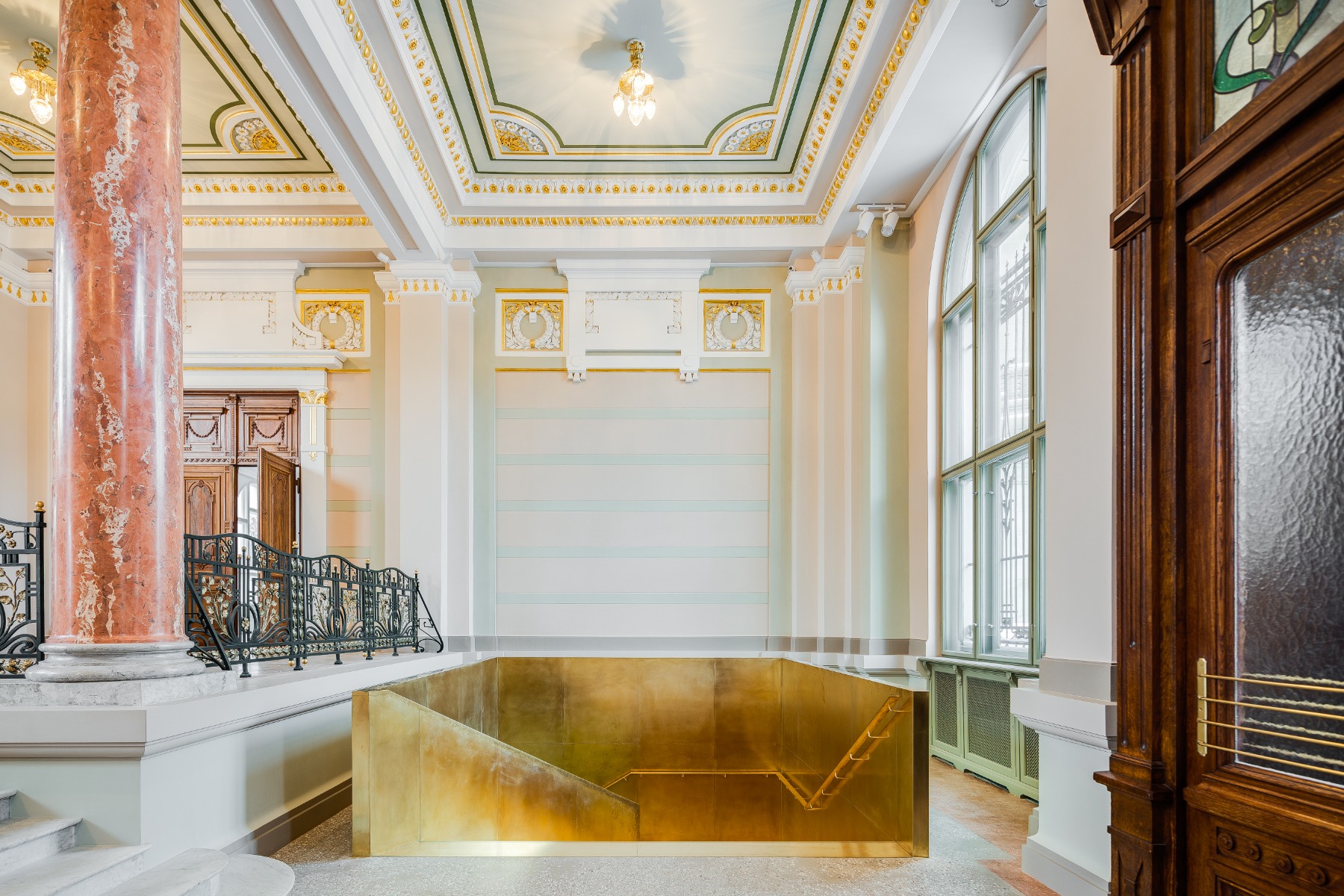
How old were you?
About thirty. From today’s perspective, it doesn’t seem very out of the ordinary for someone so young to take on large-scale projects. But you don’t know where to start, how to gain proficiency. This lack of understanding also comes from the current architectural studies curricula in Lithuania, which do not teach how to put bricks on top of each other but instead immediately give you buildings to design. After this project, we were offered various opportunities to do something similar. That’s how we accumulated knowledge and gained new capabilities. What makes us different is that we don’t just design buildings – we also design exhibitions, which are probably more communication than architecture. They cover design, social aspects, urban themes and so on. We also work on creating narratives for exhibitions, which is perhaps quite distanced from the traditional work of an architect.
Does it not seem expected that as architects lose control over the design of buildings, they extend their skills towards broader, perhaps even other, areas?
Sometimes it seems that the architect’s roles are weakening and we are becoming marginal. A facade is already set and certified – you cannot design it, everything is described in the technical building regulations, the staircase is set at 15 x 30 centimetres... Who is the architect now? The architect’s role is diminishing while regulations and pressure from different interests are increasing.
When did you realise it was going to be more difficult than you thought after winning the competition in Riga? Perhaps when you had to deal with the legislation of another country?
The legislation in Latvia at that time was certainly more relaxed, with a more liberal approach to regulation, but we did not correctly assess the need for engineering space in the tender. We had to quite substantially modify the project we had already won and also coordinate with the museum and the city. In the case of the LNMA, we turned this into a positive through enriching the programme, expanding the exhibitions, and better developing the idea of open storage in the new space – all of which made the project stand out. Then we saw how long it really takes, how difficult it is to coordinate everything. The nature of architects is such that you can’t do very much on your own – you’re constantly dependent on colleagues, engineers, clients, regulations. You have to know everything in order to manage the process. Even after all these years, the field of obstacles has not narrowed down, even though we seem to have learned so many things. The more you know, the better you try to do; you raise the bar for yourself and you don’t reduce the problems. Architects design every time as if it were the first time because they can’t really repeat and apply the knowledge and experience they have gained in one project due to the ever-changing legislation. Of course, it may be difficult to explain to the general public what is so complicated about it because to them it is just walls, doors, windows and a roof. But a certain naivety is needed in order to avoid sinking too quickly into routine and repetition.
What are the needs of a contemporary museum?
Museums are very diverse in their purpose and therefore all have different needs, but there is nevertheless a rather fierce debate about whether the purpose of a museum is to accumulate collections or to communicate and educate the public. Ideally, the two are compatible. The strong desire of these institutions to open up is also changing the structure of the buildings, which now have to adapt to larger flows, educational programmes and events. There is an increasing focus on content. At the LNMA, we designed storage areas that are visible to visitors and opened up hidden spaces. We have applied a similar conceptual idea to Kaunas Town Hall. The Riga building is an early 20th‑century neoclassical example of rich architecture, but when you look at it, you realise that only 50% of it is open to the public – the rest is storage, unclear spaces, administration, utility rooms, unused attics, and more. That gave us the idea to open up the attics and the ground floor, and make the storage areas visible. We call it spatial archaeology.
Latvian National Museum of Art. Photo: Norbert Tukaj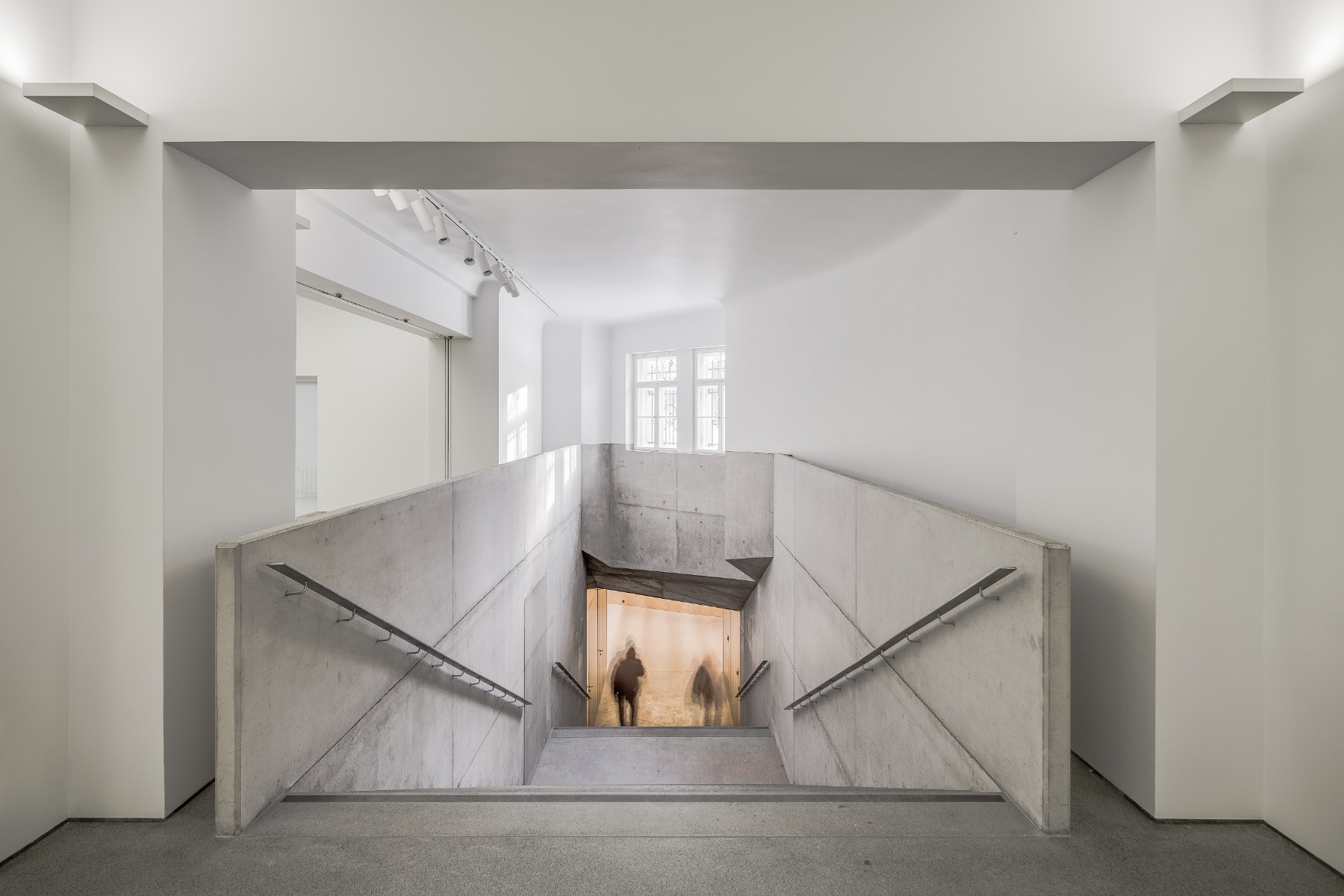
In the LNMA, one of the most important elements is its grand ‘golden’ staircase; in Kaunas Town Hall the staircase is made of copper, while in the MO Museum it’s made of black metal. The staircase has also been a key element in the museums designed by Switzerland’s Herzog & de Meuron in recent years. Why are staircases becoming more of a highlight than the exhibition halls themselves?
In The Phantom of the Opera, the main staircase is depicted as a place where the elite interact and display their status, while the action takes place on the main stage. These two spaces are necessary to create drama and engage the audience.
Our office often works with existing buildings where we open up new spaces. We use the stairs as a message to access other areas for a kind of communication. For example, at the Centre for Civil Education located within the Presidential Palace, the plywood staircase is a deliberate move to show openness and the democratisation of the ‘palace of power’. In the Latvian museum, the so-called golden staircase is adapted to the interior of the hall and leads to the first-floor rooms, which are unseen by visitors; the basement is accessed by a concrete staircase, declaring that the new underground space will not be finished (in terms of detailing); and the white staircase ascends to the attic, alluding to its former function as a skylight. The vertical connections have a historical significance and at the same time help to differentiate the new interventions in the overall context, which are now clearer to the visitor. In this case, the staircase is like a ‘facade’ of the project from which the visitor recognises and touches our work.
By the way, the staircase to the attic in Kaunas Town Hall is interesting: it is open on the second-floor level, then as you go up, it turns into a kind of tunnel with old elements, and then finally, the space opens up again in the attic pavilion. It’s a mini-performance.
Latvian National Museum of Art. Photo: Norbert Tukaj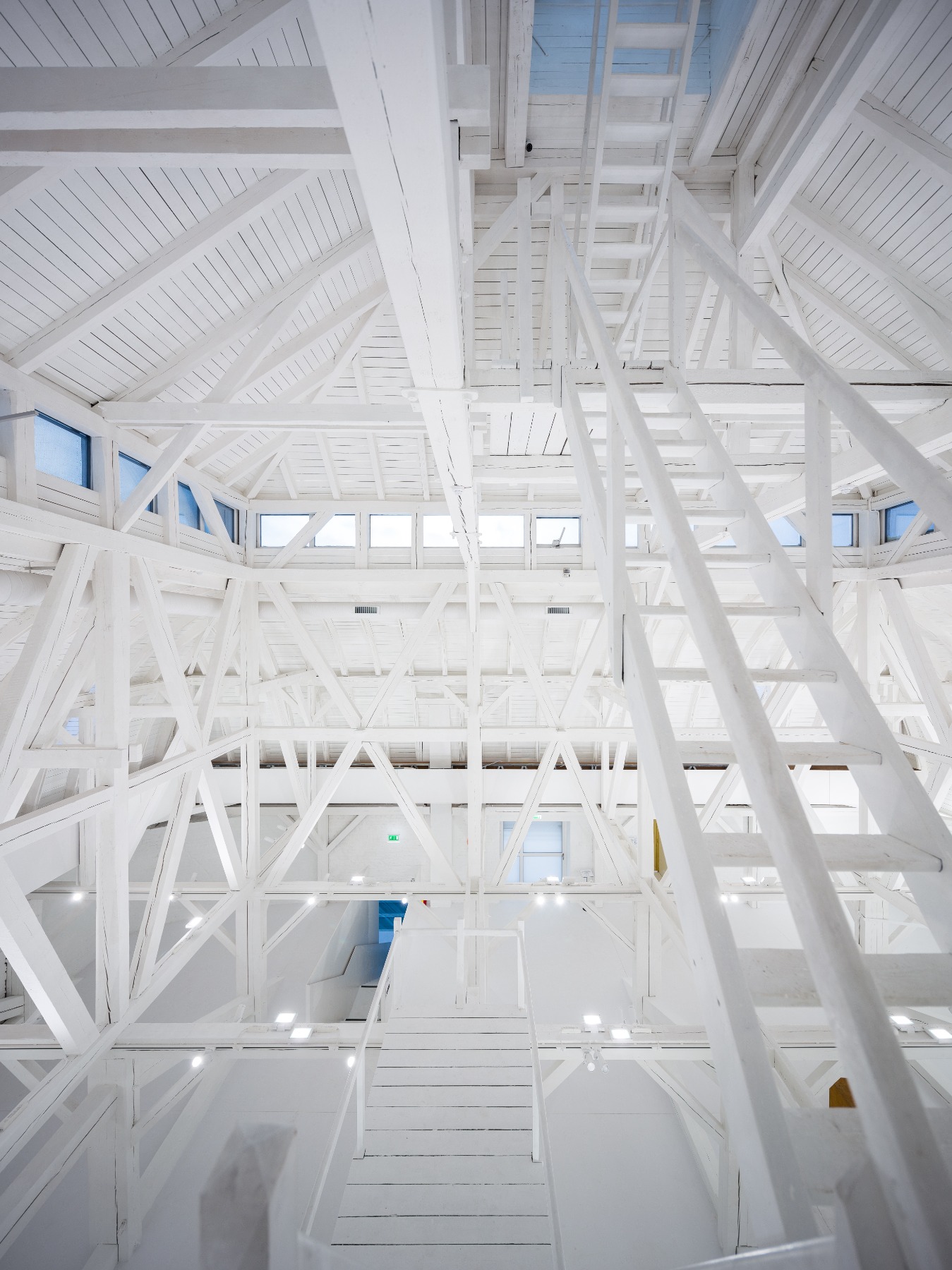
After Sun and Sea (Marina)* won the Golden Lion, there have been calls to adapt museum spaces for this new type of work because very few museums can currently accommodate such opuses. Where do you see this issue heading?
This question covers two themes: firstly, what’s the maximum degree of openness that you can achieve in a museum in trying to approximate a town square, and secondly, how do spaces for art change over time. For example, in the original LNMA, all of the walls in the halls were either painted red or covered with specially decorated wallpaper, wood panelling and so on. The original image was super-decorative. In 1930, during the modernisation of the LNMA, many of the spaces were repainted white. This allowed for a neutral display of modern art. All across Europe, museums were mutating into ‘white cubes’. The
Contemporary Art Centre in Vilnius is a classic example: diffused light, large spaces, very clean.
We mainly work with old buildings, so along with all the display needs, you need to show the layers of the building – maybe there are parts where old brick walls are still visible or something like that. There is a discussion going on in Europe right now about not everything having to be a white cube, and instead creating a unique space in an exhibition. The postmodernists have tried to abandon this idea [of the ‘white cube’], but the artists have remained critical and want to go back to neutral spaces. We can also add the dimension of uniqueness, which is present at, for instance, the Tate Modern in London and the Pirelli Hangar Bicocca in Milan. However, it is not always possible to create exceptionally large and open spaces. For example, when we submitted our project for renovating Radvila Palace, we were inspired by Sun and Sea (Marina) as we envisaged an event hall with a circular balcony; but then we had to change the plan a bit due to the need for a cinema and projection space, which hindered the original idea. Maybe it’s a good thing that not all works can fit into museums. It makes you want to leave the classical halls and go see art elsewhere, for example, in the reconstructed Vilnius Taxi Park.
Radvila Palace Museum of Art, project - 2024. Architects:Vytautas Biekša, Dovilė Krikščiūnaitė, Coralie Lamilhau, Eglė Matulaitytė, Justė Stefanovič, Viktorija Rimkutė, Aistė Galaunytė, Gedas Žiemelis. Visualisations by Ivas Bagdonavičius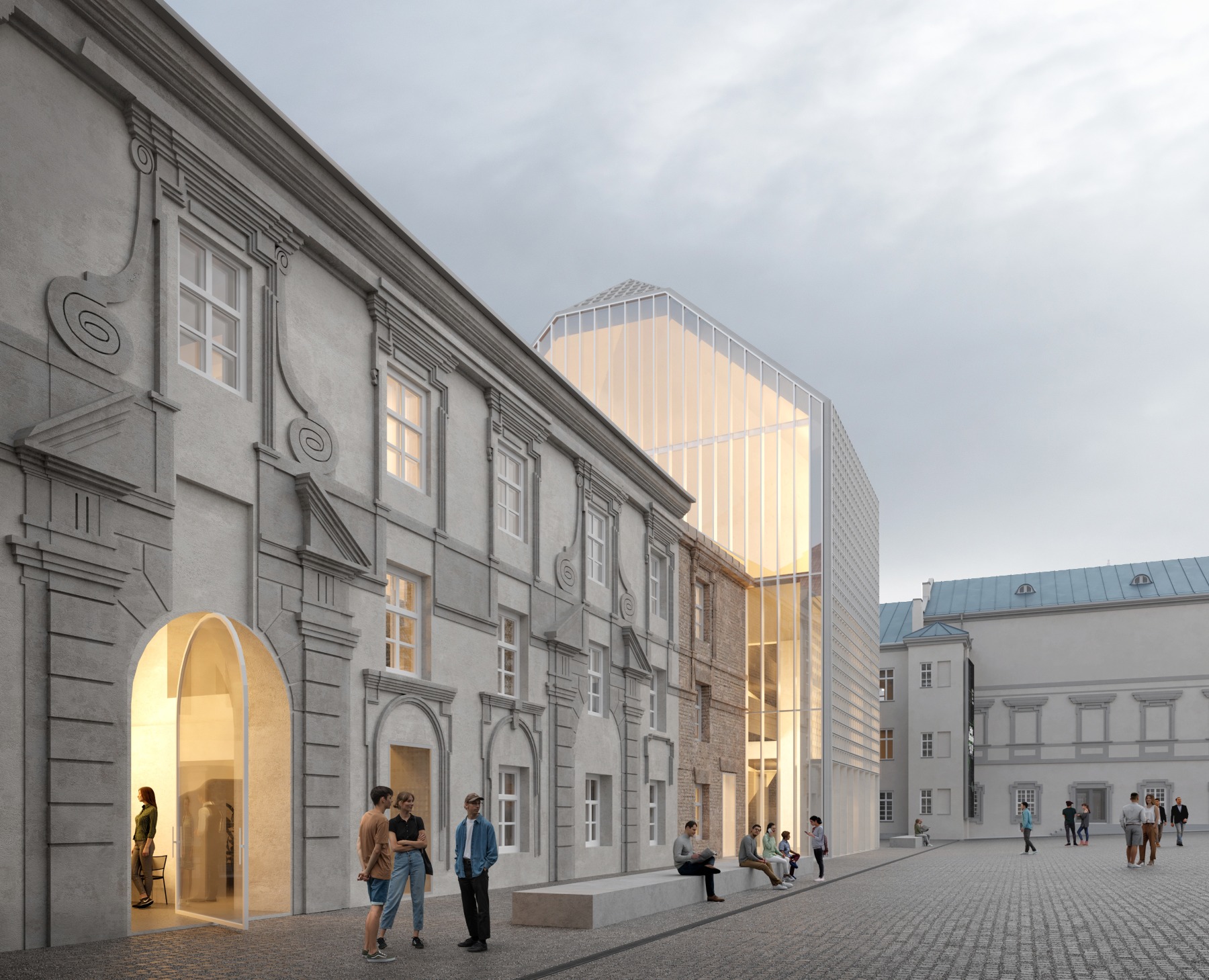
Radvila Palace Museum of Art. Visualisations by Ivas Bagdonavičius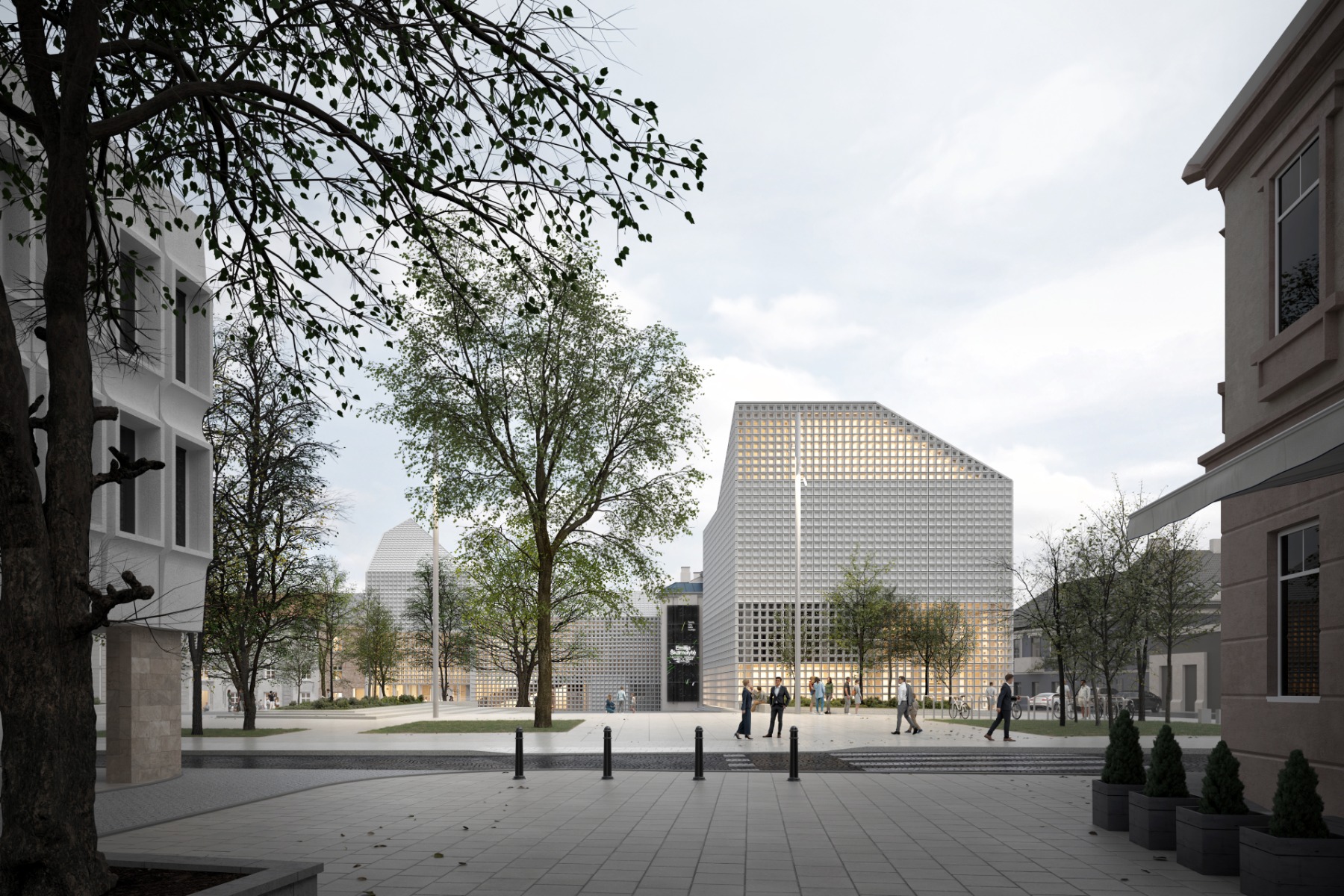
How do you look at heritage?
To begin with, heritage is not tangible. Buildings and architecture are made up of certain elements, but heritage is simply an agreement that defines these values we have made up. Most of the time, you are working with existing physical things; you are working with the relationship between the elements and the new details you have created. Sometimes you kind of re-create that heritage not by recreating it in a physical sense but by purifying it – by cleaning it up and showing its valuable qualities.
For example, turning back to Kaunas Town Hall, the wooden slabs on the first and second floors are imitations – they are actually 1960s-era concrete beams/slabs with decorative wooden beams hung on top. And no one knew or noticed this. By making certain interventions – by removing part of the partitions on the ground floor, by designing the staircase to the attic – we have opened up the problematics of these elements a little. The wooden beams, which were supposed to be structural elements, are in truth only decorative in nature. Is this heritage?
I don’t have any intention to specifically question the solutions implemented by previous architects. What is very important to me is the conceptual vision, the principles of the relationship with the existing (heritage) elements that you create in each project. I assess if I can accept the way things are, or whether something that was created before is really in the way and should be changed. If you see that the flooring that was laid in the past was not of very high quality or value, yet it doesn’t bother you, why tear it up?
When working with heritage, the principle of contrast is clear to all – the old is clearly separated from the new. But there are also nuanced approaches in which the new approaches the old. Which working method do you prefer?
There is no universal answer. Some buildings are more complete and you decide to minimise your intervention so that it’s almost invisible, and therefore choose more modest measures. In other places you have a sort of ‘empty box’, e.g. an old house that doesn’t have a very clear character, and then you can be bolder and create a more dominant original work.
This question can also be raised in the context of urban development. If we look at what is happening in Belgium and the UK, for example, we can see quite decorative facades in new buildings – projects where the architecture is not just serving a function, i.e. a plane with windows. Recently our office visited such examples of London architecture by Groupwork – some of which have been successful, some not so much – yet that decorative quality reflects the public perception of environmental sensitivity, of non-denomination, especially in the context of an old structure. The principle of contrast is not always necessary.
New Arsenal, project - 2023. Architects: Vytautas Biekša, Eglė Matulaitytė, Martynas Brimas, Dovilė Van Haeperen, Viktorija Rimkutė, Gedas Žiemelis. Visualisations by Ivas Bogdanavičius, Martynas Brimas 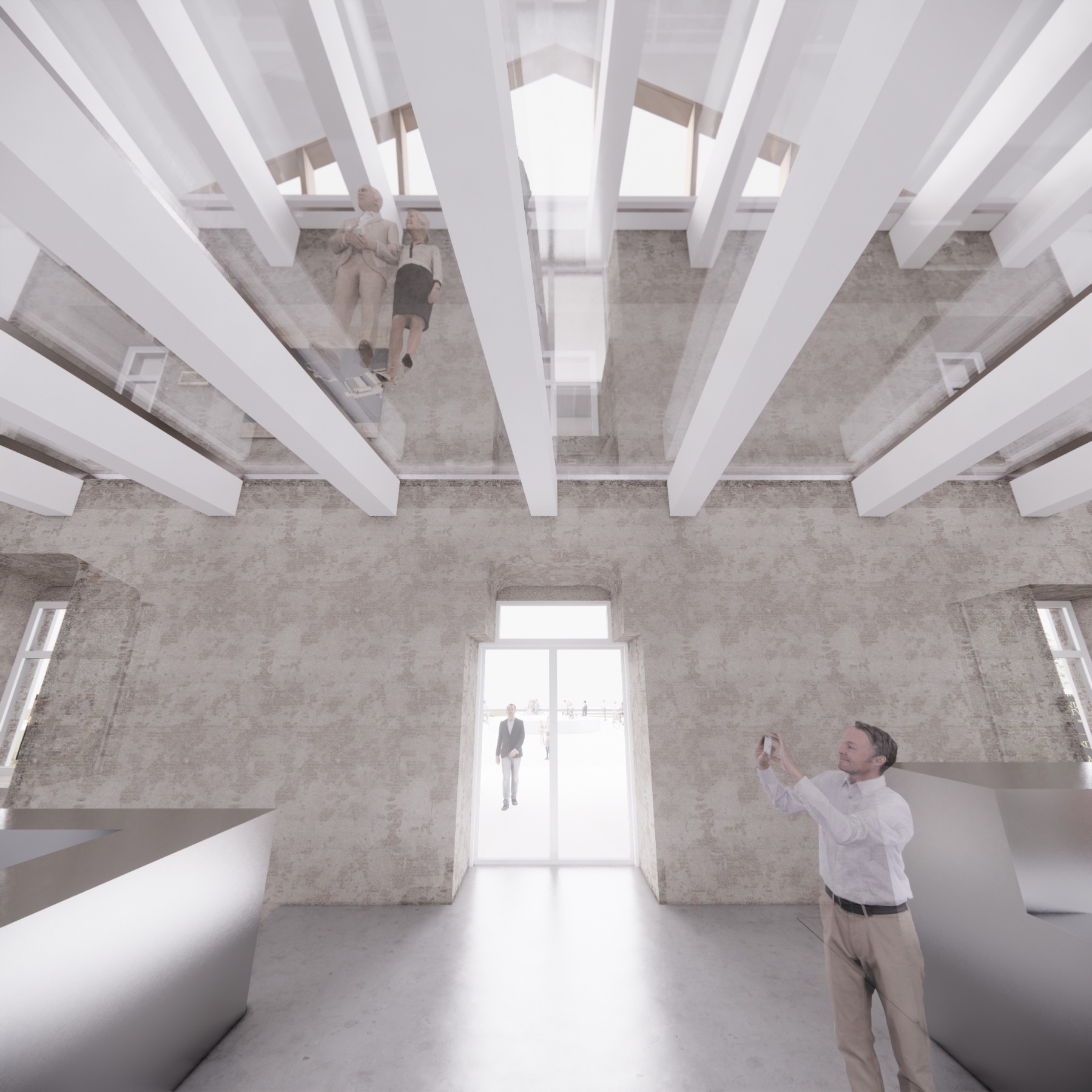
In Lithuania this kind of new decorative design is not yet common. Is that because we don’t have much of a tradition of craftsmanship, and we have instead succumbed to the constant optimisation and blurring of architectural differences?
Despite the uniformity of life – using the same devices, cars and phones – there is still a certain autonomy in architecture. There are no extremes of levelling because across the country there are different traditions, different procedures for obtaining permits, different economic models, different ways of financing projects and so on. The architecture of northern Lithuania is very clearly different from that of southern Lithuania. And it will continue to differ. Modernist projects tried to mechanically replicate the architecture with the same buildings being built in both Tashkent and Vilnius, but it did not work.
I think all architects would agree that if you can show how a building is made, showcase the local craftsmanship – that’s always a plus.
Kaunas Town Hall, which has been transformed into a museum, will soon be welcoming the citizens of Kaunas. Your office took care not only of its interior, i.e. the transformation of its spaces, but also the installation of the exhibition. What were the most interesting aspects of this project?
The most interesting thing has been trying to return to the Town Hall its ‘town-hall character’. Ever since Kaunas was granted Magdeburg rights**, it has had many different functions. In recent years it had become quite closed, with openings bricked up and services no longer provided. We are trying to make it more public without changing the facade. On the ground floor we have opened up several rooms for a museum, an information centre, event space (parties, weddings, etc.) and a café. We have made very few changes in the basement and on the second floor, only minimal repairs and the restoration of obsolete elements. In the huge attic, which is a very beautiful wooden structure, we did the most work. We designed a glass pavilion for contrast. It ‘floats’ in space and is supported by only three transverse walls, and its metal hanging structure contrasts with the original wooden roof frame. The loft now creates a new experience that is different from all the other floors, yet still preserves the authentic cold, blown-out and un-enlarged loft space as viewed from the warm pavilion.
This solution differs from the attic you did in Riga?
Yes, in Riga we did the whole dome area and we insulated everything. There we had to reinforce the slab by installing 18-metre-long beams in a very complex way to support the floor above the ceiling of the richly moulded hall. We had to insulate the dome from the outside in order to preserve the authentic interior space of the wooden structures without drowning it in insulation wadding; so in Riga, a more conventional solution was implemented. In Kaunas we wanted to preserve the authentic cold attic. In addition, we had to design ventilation and air-conditioning for the White Hall and other spaces according to the requirements. As the Town Hall has no rear technical rooms, we found a convenient overhang in the attic under the glass pavilion where ventilation equipment could be installed. All in all, we managed to plan everything rationally and the construction costs were relatively low, with virtually 100% of the building’s spaces covered by glass.
The Centre for Civil Education, realised 2016. Architects: Rokas Kilčiauskas, Marius Kanevičius, Vytautas Biekša, Eglė Matulaitytė, Dovilė Krikščiūnaitė, Olga Voišnis. Photo: Norbert Tukaj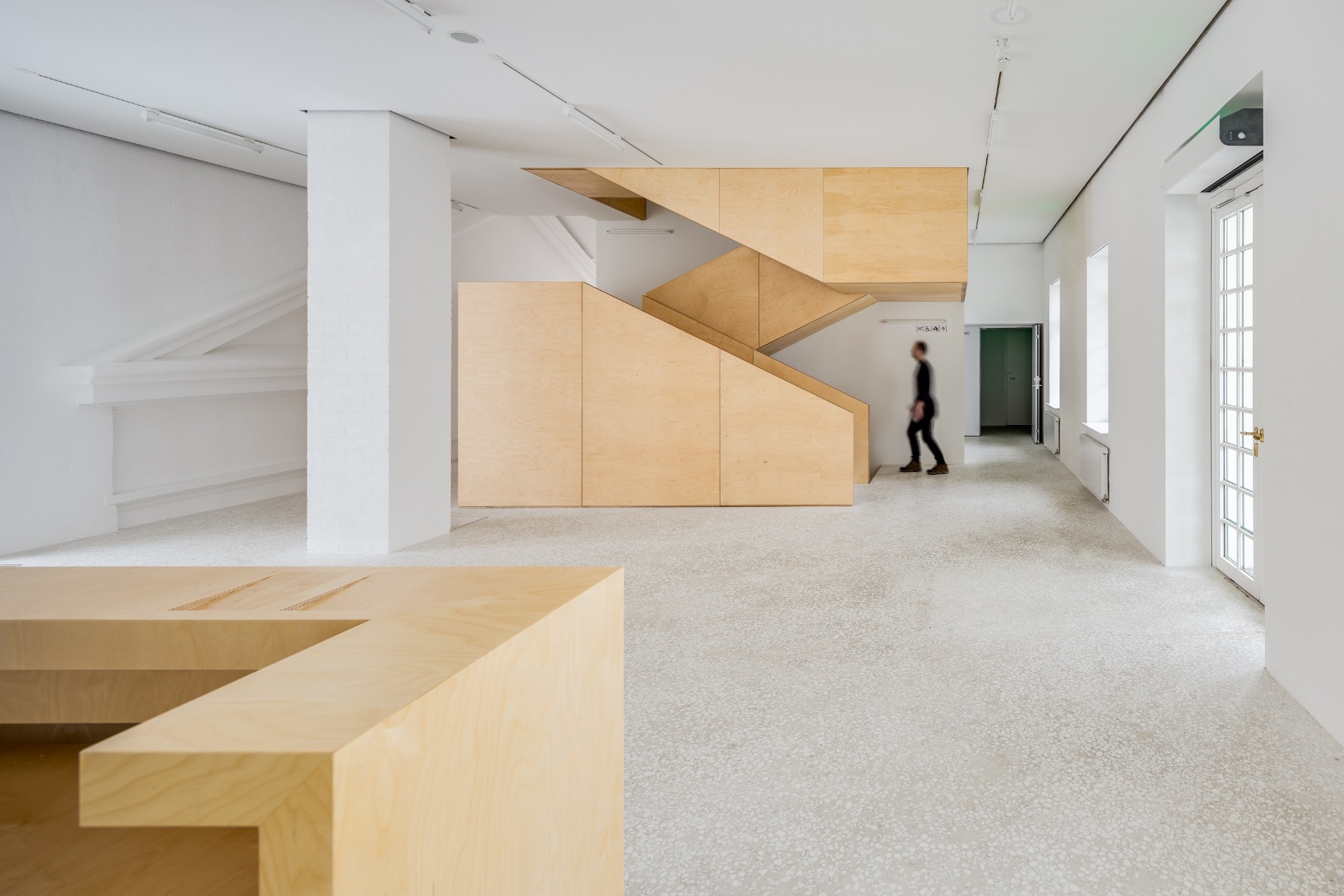
Museums are largely commissioned by the state; what are the specifics when working under a state contract?
Design fees used to be very naive in Lithuania, but recently the situation has been improving as more and more tenders are being won by the lowest price. Now you can compete with ideas and propose new values. The institutions also seem to have come to the realisation that architects – however inefficient, late, and so on they may be – could very well be necessary. It is true that there still are difficulties in trying to predict the scope of a job – it is difficult to thoroughly assess all the problems that will have to be overcome in the design. Another issue is the need for highly transparent technical specifications that allow the same product to be procured from at least three suppliers in public tenders. This is a very big challenge when you are working with heritage projects because you are dealing with two overlapping worlds. Strict heritage regulations are often out of touch with reality – the tradition of working with historical environments goes hand in hand with craftsmanship (one-offs and the like), but a wooden craftsman-made door with an arched top will not receive a fire safety certificate, so it cannot be used. If you want to design efficiently, quickly, on time, and without bankrupting yourself, you have to optimise your operations. These requirements make the implementation process lengthy and cause a lot of trouble for clients, contractors, and us.
It is impossible to foresee such challenges in advance. They are not considered when calculating budgets and deadlines, but you need to solve everything on time and with an estimate in mind. Of course, in construction we also face resistance in the form of ‘architects do not know how to design’, ‘they are not competent’, etc.
The upside of public projects is that they can deliver higher quality and more complex solutions which the private sector, in order to remain cost-effective, cannot afford. This is probably normal when it comes to cultural facilities. The spatial experience of a visitor in a museum should be better than that in a garden house.
The Town Hall of Kaunas / Kaunas City Museum, 2024. Architects: Vytautas Biekša, Adelė Dovydavičiūtė, Marius Kanevičius, Rokas Kilčiauskas, Aistė Galaunytė, Martyna Kildaitė, Eglė Matulaitytė, Justinas Malinauskas. Project Leader and Co-author - Loreta Janušaitienė. Photo: Norbert Tukaj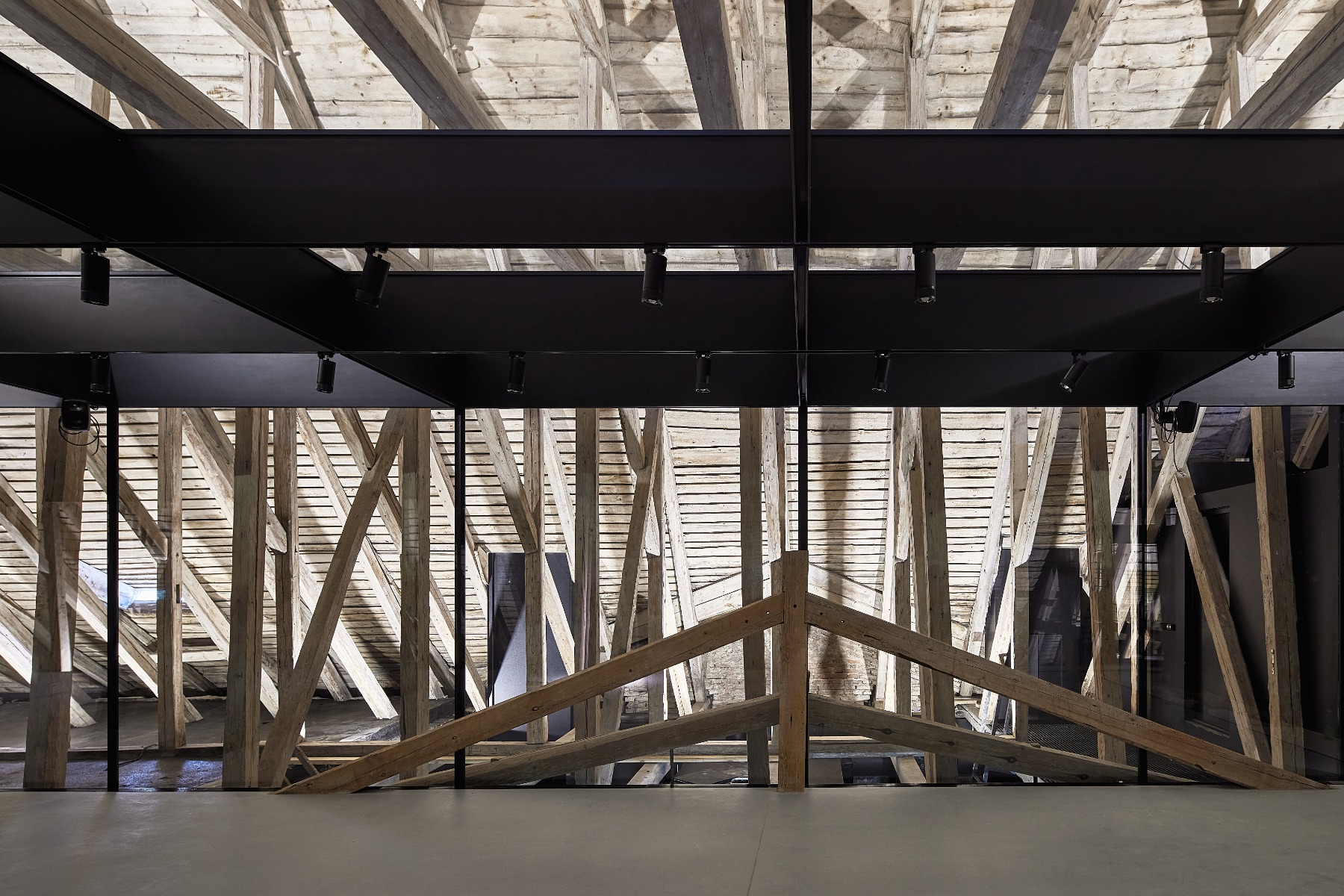
The architect G. Natkevičius once said that it would be great if regulations were abolished and architects were allowed to find their own way around. Would you agree with this approach?
I might not subscribe to the idea of doing away with regulations altogether, but they could certainly leave more under the architect’s responsibility. Let’s say that building codes state that you need two staircases, but if you want to have one staircase – so that you don’t destroy the ceilings in an old building or because you don’t want to sacrifice valuable spaces – you start to pull tricks, take big risks, and/or delay to get a better result. Over-regulation leads to uniform buildings, uniform solutions, and almost identical blocks of flats. Adaptation to special needs is also an issue. For example, a public building must have toilets for men, women and the disabled on one floor. What if the floor is only 100 square metres in size? Are you going to make half of it toilets? If the different requirements were harmonised, it would be simpler, but they are not, and so they conflict with each other.
Returning to public and heritage buildings, these currently imperfect standards mean that, in terms of mechanical ventilation systems with high air circulation and various fire safety solutions, we have to follow codes and requirements that are very similar to those stipulated for new buildings. Implementing these systems requires major interventions in the building, which leads to authentic/historical elements suffering and, ultimately, the building’s total energy consumption becomes very high.
You not only design but also teach. How do you assess the current training that architects in Lithuania undergo?
I don’t teach much because I don’t have enough time. My main concern is the rush that is put on students to design public buildings. Maybe we should start with a wardrobe? This system of working so quickly on large objects means that there is no time to think, for example, about what a window might be, or to understand what a window is in general. I really enjoyed the Venice Architecture Biennale curated by Rem Koolhaas. It was about the elements of architecture. I always show the students the book from that Biennale and say that just by looking at the question of an overlay, they can discuss it for years – how it holds up, how it is supported, what it is made of. Now it is about to become compulsory for students to design timber structures and elements, but do any of them really know what wood is, how the specifics for a timber house differ from those for a concrete house? There should certainly be more experimentation in the student programmes, which would then enable them to become experts in the use of materials and other specific subjects.
What do you see missing from the professional field of architecture?
Architectural criticism. There is a lack of public awareness of what is happening in the field of architecture. Awards are announced, projects are selected, but there is not enough reasoned insight and communication to the public about quality. We should be talking to them all the time. Through criticism, trends would be highlighted and current issues in architecture would be discussed. For example, we are learning to live in the city, which is becoming a more attractive and desirable place than ever before. Most of my friends who previously lived in the suburbs have sold their houses and moved back to the city. Some of them, of course, will not move, but we can observe an interesting change that is worth discussing and reflecting on critically.
Santaka Bridge (technical project - 2018-2022). Architects Vytautas Biekša, Aistė Galaunytė, Adelė Dovydavičiūtė, Martyna Kildaitė, Eglė Matulaitytė, Justinas Malinauskas, Marius Kanevičius. Visualisations by Ivas Bogdanavičius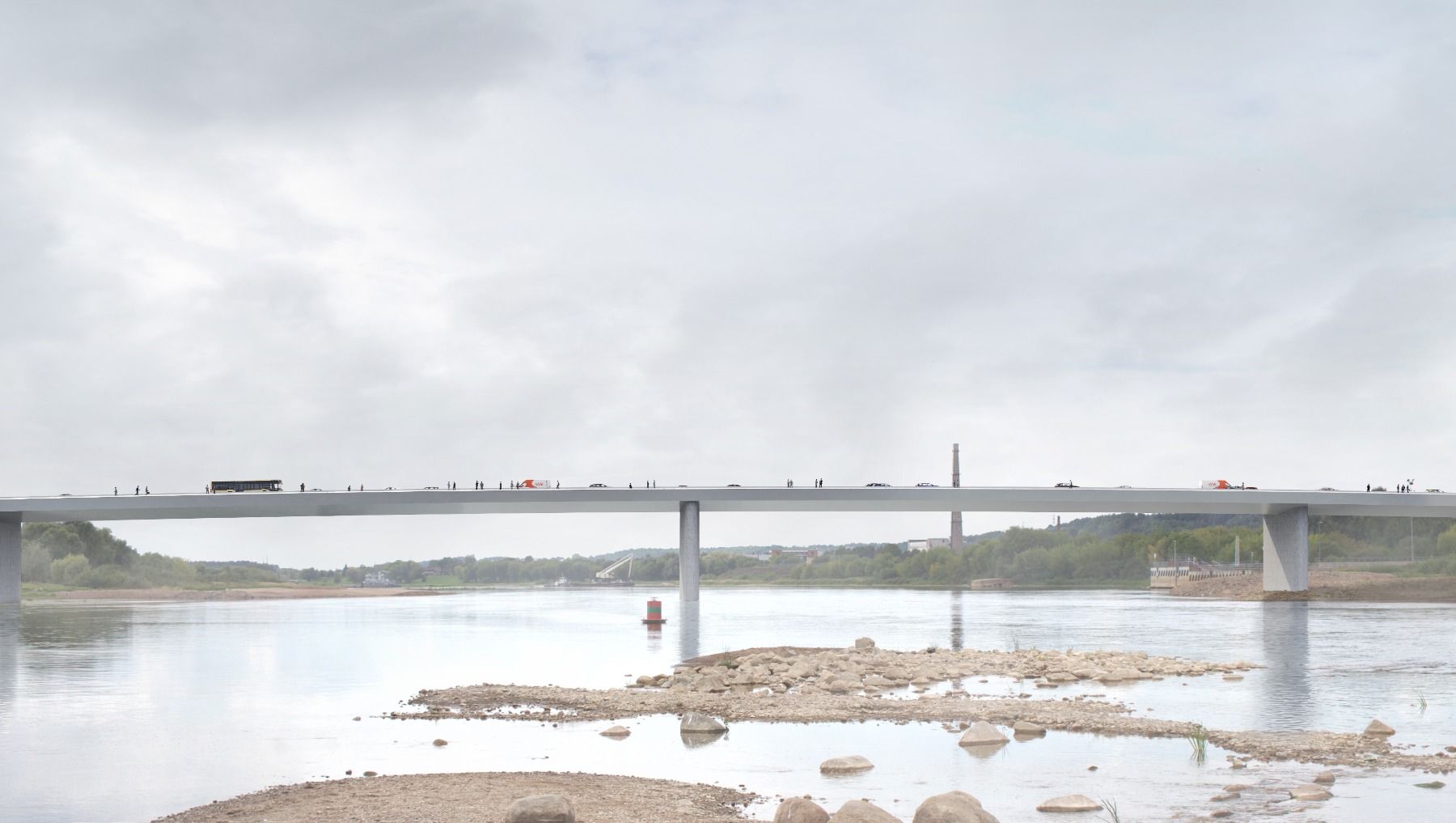
In a previous interview in Nemunas, you mentioned that one of your favourite buildings is Vilnius Airport because of its absurdity. Now it is being transformed, additional terminals are being built, and a tender will be launched for a new wing. Is it not worrying that this ‘folkloric’ architecture will be destroyed, that there will be no more long and inexplicable corridors, no more solutions that do not comply with norms, and that everything will work well and efficiently?
I am monitoring what is happening to this building. When the war broke out in Ukraine, there was still a fierce debate about the preservation of the Stalinist heritage at Vilnius Airport. The absurdity that surrounds this building is not going away – is it really okay that visitors flying into our country are greeted by Stalinist architecture, as if we do not have such architecture elsewhere? This discussion shows a complete misunderstanding of priorities, whether it is Stalinist design, functionality, or traffic management – no one knows what is most important. The project is now being developed without a single coherent vision and not as a building, not as a master plan, but piece by piece – one terminal, one by one – which reassures me that the spirit of Vilnius Airport is being preserved and will not be destroyed; it will be ‘even better’. The authenticity will remain, despite all the best intentions to change things and make improvements.
*****
*Sun and Sea (Marina) is an opera that was presented by the Lithuanian pavilion at the 2019 Venice Biennale. It won the feastival’s top award, the Golden Lion. (Wikipedia)
**Magdeburg rights – medieval city laws that were primarily targeted at regulating trade to the benefit of the local merchants and artisans. (Wikipedia)
Article is republished from Lithuanian culture magazine Nemunas, June 2024 issue